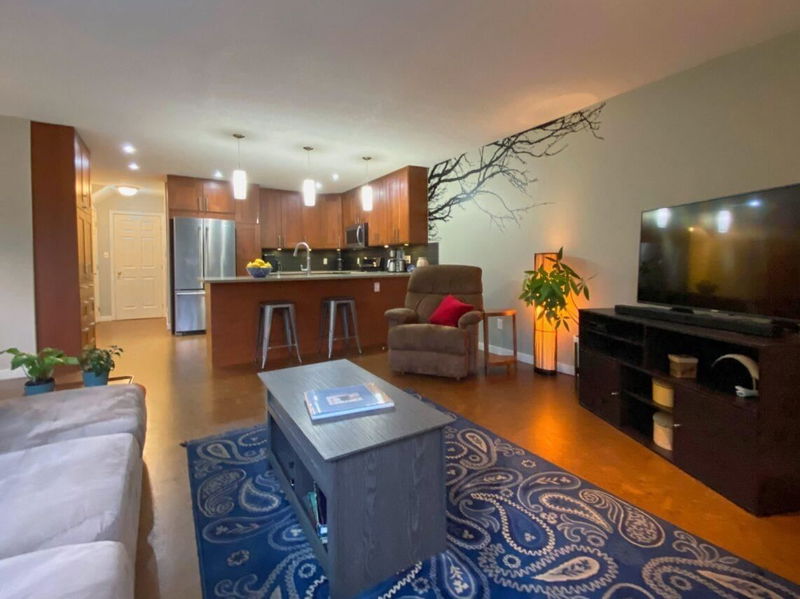Key Facts
- MLS® #: R2972265
- Property ID: SIRC2302185
- Property Type: Residential, Single Family Detached
- Living Space: 2,138 sq.ft.
- Lot Size: 4,844 sq.ft.
- Year Built: 1993
- Bedrooms: 5
- Bathrooms: 2+1
- Parking Spaces: 4
- Listed By:
- RE/MAX Crest Realty
Property Description
This beautifully updated, light filled 5 bedroom & 2.5 bath home in a safe and quiet neighbourhood is the dream. Featuring a beautifully updated kitchen in great room with S/S appliances and quartz countertops & high end comfortable cork flooring throughout. No maintenance Trex decking and a gazebo in a totally private backyard, all on an extra large 4844 Sq Ft South facing lot bordering on Greenspace! There are 2 fireplaces, vaulted ceilings, a skylight, an extra large principal bedroom suite with walk-in closet and a generous ensuite bath. An attached garage with designated trickle charger for your EV. Hamilton Elementary School, Community Centre, parks and shopping close by.
Rooms
- TypeLevelDimensionsFlooring
- Living roomMain16' 2" x 10' 9.9"Other
- Dining roomMain12' x 9' 11"Other
- BedroomMain10' x 9' 11"Other
- KitchenMain10' 6.9" x 10' 3.9"Other
- Family roomMain14' 3" x 14' 9.6"Other
- Eating AreaMain8' 8" x 6' 9.6"Other
- FoyerMain5' 6" x 4' 3.9"Other
- Laundry roomMain5' 3.9" x 2' 8"Other
- StorageMain5' 3.9" x 3'Other
- Primary bedroomAbove14' 2" x 14'Other
- Walk-In ClosetAbove8' 6.9" x 5' 8"Other
- BedroomAbove11' 11" x 10'Other
- BedroomAbove13' 11" x 9'Other
- BedroomAbove11' 6.9" x 9'Other
Listing Agents
Request More Information
Request More Information
Location
22080 Chaldecott Drive, Richmond, British Columbia, V6V 2S8 Canada
Around this property
Information about the area within a 5-minute walk of this property.
Request Neighbourhood Information
Learn more about the neighbourhood and amenities around this home
Request NowPayment Calculator
- $
- %$
- %
- Principal and Interest $7,319 /mo
- Property Taxes n/a
- Strata / Condo Fees n/a

