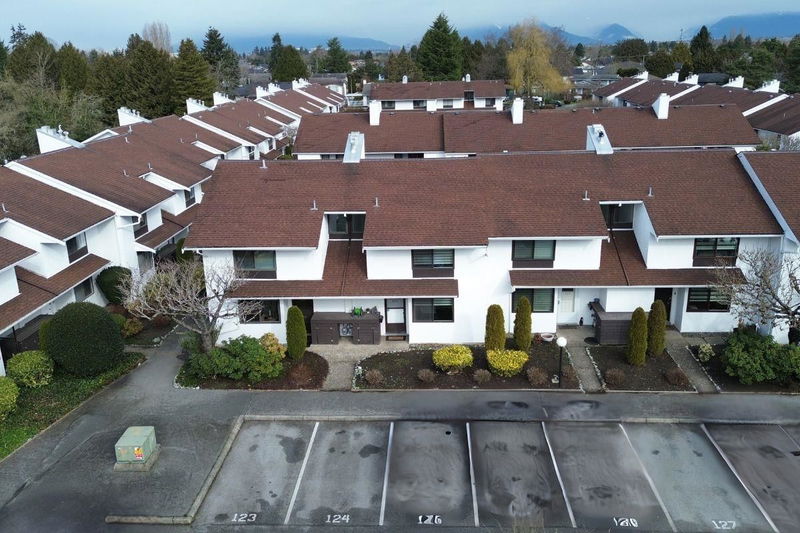Key Facts
- MLS® #: R2972294
- Property ID: SIRC2301625
- Property Type: Residential, Townhouse
- Living Space: 1,274 sq.ft.
- Year Built: 1970
- Bedrooms: 3
- Bathrooms: 1+1
- Parking Spaces: 1
- Listed By:
- eXp Realty
Property Description
A fantastic opportunity for families in South Richmond! This updated 2-level townhome in Glenacres Village offers 3 spacious bedrooms, including a large master retreat. The bright, south-facing layout features modern quartz countertops and recently upgraded double-paned windows, patio doors and new paint! Step outside to your private backyard, perfect for relaxing, gardening, or summer BBQs. The community includes an outdoor pool and playground, making it ideal for kids. With a dedicated parking spot plus visitor parking, convenience is key. Located near Walter Lee Elementary, McNair Secondary, parks, and transit, plus just minutes from Richmond Centre, golf courses, and walking trails. Don’t miss out on this incredible home! Open House Schedule: March 29- 2-4PM / March 30 2:30-4PM
Rooms
Listing Agents
Request More Information
Request More Information
Location
9651 Glendower Drive #526, Richmond, British Columbia, V7A 2Y6 Canada
Around this property
Information about the area within a 5-minute walk of this property.
- 23.13% 50 to 64 years
- 19.68% 35 to 49 years
- 18.49% 20 to 34 years
- 14.19% 65 to 79 years
- 5.56% 15 to 19 years
- 5.38% 5 to 9 years
- 5.32% 10 to 14 years
- 4.34% 0 to 4 years
- 3.91% 80 and over
- Households in the area are:
- 67.89% Single family
- 24.37% Single person
- 4.28% Multi person
- 3.46% Multi family
- $123,474 Average household income
- $46,336 Average individual income
- People in the area speak:
- 39.94% English
- 22.81% Mandarin
- 17.29% Yue (Cantonese)
- 6.35% English and non-official language(s)
- 4.92% Tagalog (Pilipino, Filipino)
- 3.45% Punjabi (Panjabi)
- 1.7% Min Nan (Chaochow, Teochow, Fukien, Taiwanese)
- 1.25% Korean
- 1.2% Japanese
- 1.09% Spanish
- Housing in the area comprises of:
- 36.65% Single detached
- 35.24% Row houses
- 14.29% Apartment 1-4 floors
- 12.4% Duplex
- 1.42% Semi detached
- 0% Apartment 5 or more floors
- Others commute by:
- 10.22% Public transit
- 3% Other
- 1.84% Foot
- 0% Bicycle
- 31.97% High school
- 25.41% Bachelor degree
- 16.69% College certificate
- 12.04% Did not graduate high school
- 5.68% Trade certificate
- 5.6% Post graduate degree
- 2.6% University certificate
- The average air quality index for the area is 1
- The area receives 464.73 mm of precipitation annually.
- The area experiences 7.39 extremely hot days (26.9°C) per year.
Request Neighbourhood Information
Learn more about the neighbourhood and amenities around this home
Request NowPayment Calculator
- $
- %$
- %
- Principal and Interest $4,052 /mo
- Property Taxes n/a
- Strata / Condo Fees n/a

