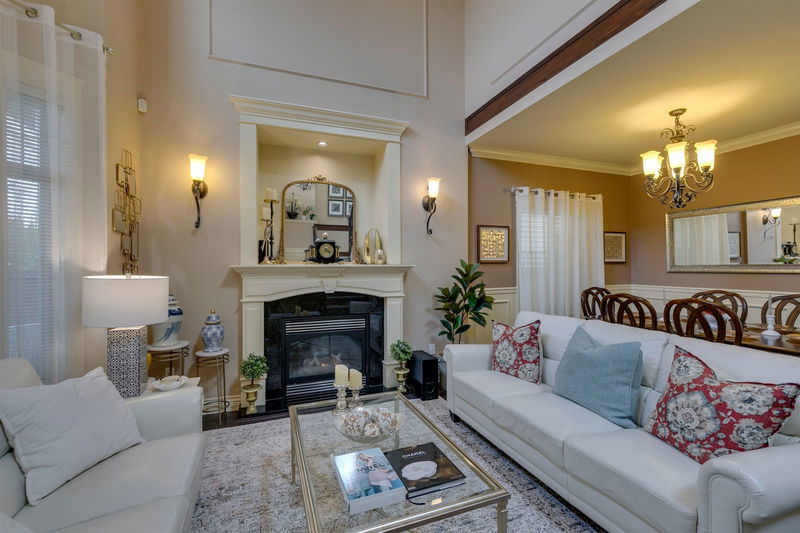Key Facts
- MLS® #: R2971549
- Property ID: SIRC2298653
- Property Type: Residential, Single Family Detached
- Living Space: 2,500 sq.ft.
- Lot Size: 3,618 sq.ft.
- Year Built: 2007
- Bedrooms: 6
- Bathrooms: 5
- Parking Spaces: 3
- Listed By:
- RE/MAX Westcoast
Property Description
Picture-Perfect! The FIRST READY BUYER to VIEW will BUY this Gorgeous 6BD 5BATH LUXURY Home. Builder’s SHOWHOME.Kept like BRAND NEW.4 ENSUITED BEDROOMS up +Lovely 2BD Suite w/ own LAUNDRY/KITCHEN.Bring your mom & dad/grandparents/grandkids. EASY-CARE Front & Back Yard w/ Zen Garden. Private & Tranquil w/ high thick Hedges. Radiant Floor Heat w/Brand New Boiler & HW Tank.19ft Grand Entry/Crown Molding/Wainscot Panels/Brick Exterior/Engineered Hardwood & Light Oak Laminate Floor/3 Skylites/Spa Ensuite/Quartz & Granite Counter/Euro-Style Cabinets/SS Appliances.WALK across to McNair Sec School.15-min WALK to Kidd Elem/Whiteside Elem/McRoberts Sec/South Arm.9-min DRIVE to Ironwood/Save On Foods/T&T/Superstore/Walmart/Richmond Ctr/Broadmoor-Blundell Shops.Go https://rem.ax/4iiJLJX for 3D Tour.
Rooms
- TypeLevelDimensionsFlooring
- FoyerMain8' 3" x 4' 9.9"Other
- Living roomMain13' 5" x 10' 6.9"Other
- Dining roomMain13' 8" x 9' 3"Other
- KitchenMain13' 8" x 11' 9.9"Other
- Family roomMain11' 11" x 16'Other
- PatioMain14' 8" x 11' 9.9"Other
- Living roomMain11' 9" x 9' 6.9"Other
- KitchenMain8' x 6' 3"Other
- BedroomMain9' 11" x 10'Other
- BedroomMain11' 3.9" x 8' 9.9"Other
- Primary bedroomAbove13' 3.9" x 14' 6"Other
- Walk-In ClosetAbove9' 6.9" x 5' 8"Other
- BedroomAbove9' 6.9" x 11' 11"Other
- BedroomAbove10' 6" x 10'Other
- BedroomAbove10' 6" x 9' 11"Other
Listing Agents
Request More Information
Request More Information
Location
10260 Williams Road, Richmond, British Columbia, V7A 1H4 Canada
Around this property
Information about the area within a 5-minute walk of this property.
Request Neighbourhood Information
Learn more about the neighbourhood and amenities around this home
Request NowPayment Calculator
- $
- %$
- %
- Principal and Interest $9,712 /mo
- Property Taxes n/a
- Strata / Condo Fees n/a

