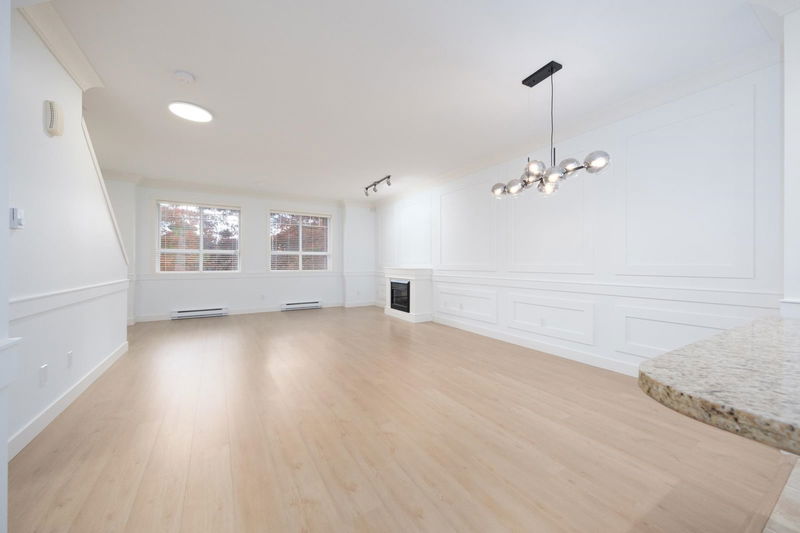Key Facts
- MLS® #: R2967981
- Property ID: SIRC2284005
- Property Type: Residential, Townhouse
- Living Space: 1,600 sq.ft.
- Year Built: 2008
- Bedrooms: 3
- Bathrooms: 2+1
- Parking Spaces: 4
- Listed By:
- RE/MAX Westcoast
Property Description
Experience this near-completely renovated townhome in the Kinsberry complex! Transformed in 2024, this 3-bedroom, 3-bathroom home features 9-foot ceilings, custom feature walls, granite countertops, and elegant crown and baseboard molding that enhance the inviting atmosphere throughout the open layout. This home boasts brand-new laminate flooring and classic tile floors. The renovation includes fresh paint, updated lighting, and renovated washrooms, just to name a few. This stunning home features a double side-by-side garage with 2 extra parking spaces outside! With south and north-facing exposure, this home provides ample natural light. Conveniently located, a bus stop is right outside, and Ironwood Mall is across the street, offering shops and restaurants! Rooms are virtually staged!
Rooms
- TypeLevelDimensionsFlooring
- DenBelow14' 5" x 10' 6.9"Other
- FoyerBelow7' 5" x 14' 9.6"Other
- Living roomMain18' 6" x 18' 9"Other
- Eating AreaMain8' x 6' 6"Other
- KitchenMain10' 8" x 9'Other
- Primary bedroomAbove12' 6.9" x 12' 11"Other
- Walk-In ClosetAbove8' 2" x 4' 9.9"Other
- BedroomAbove9' x 9' 8"Other
- BedroomAbove13' 9.6" x 8' 11"Other
Listing Agents
Request More Information
Request More Information
Location
11393 Steveston Highway #7, Richmond, British Columbia, V7A 1N8 Canada
Around this property
Information about the area within a 5-minute walk of this property.
Request Neighbourhood Information
Learn more about the neighbourhood and amenities around this home
Request NowPayment Calculator
- $
- %$
- %
- Principal and Interest $6,103 /mo
- Property Taxes n/a
- Strata / Condo Fees n/a

