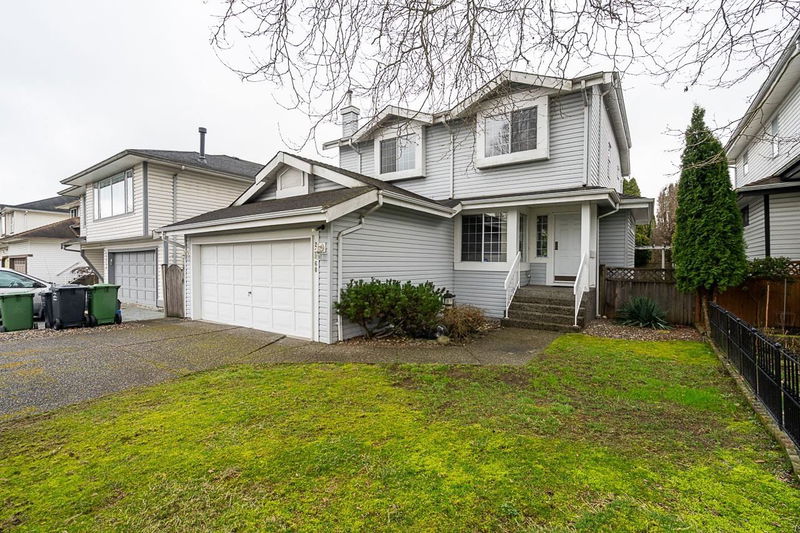Key Facts
- MLS® #: R2964799
- Property ID: SIRC2272354
- Property Type: Residential, Single Family Detached
- Living Space: 2,148 sq.ft.
- Lot Size: 3,918 sq.ft.
- Year Built: 1992
- Bedrooms: 4
- Bathrooms: 2+1
- Parking Spaces: 6
- Listed By:
- Royal LePage Elite West
Property Description
Come and experience this original owner home on the market for the first time ever! The layout of this home is perfect for families and features a spacious floor plan featuring a living room, dining area, family room and kitchen/eating area too. Upstairs you also have 4 good-sized bedrooms (two have walk-in closets) and two full bathrooms. Updates include new flooring, grout, caulking, hot water tank and roof and the home is very well kept throughout. Outside you'll find a maintenance-free, private, south facing back yard with elevated sundeck, water feature, rock garden, & pergola. With McLean park, Hamilton Elementary and community centre within walking distance, and Queensborough and Richmond just a short drive away, this location offers convenience yet tranquility.
Rooms
- TypeLevelDimensionsFlooring
- FoyerMain5' 9.6" x 6' 11"Other
- Dining roomMain12' 3" x 10' 11"Other
- Living roomMain14' 11" x 11' 11"Other
- KitchenMain9' 11" x 10' 6.9"Other
- Eating AreaMain7' 3" x 9' 3.9"Other
- Family roomMain13' 5" x 14' 3"Other
- Primary bedroomAbove9' 3" x 5' 8"Other
- BedroomAbove10' 11" x 10' 11"Other
- BedroomAbove10' 11" x 10'Other
- BedroomAbove9' 9.9" x 9' 11"Other
- Walk-In ClosetAbove5' 8" x 6'Other
- Walk-In ClosetAbove7' x 5' 6.9"Other
Listing Agents
Request More Information
Request More Information
Location
22060 Garratt Drive, Richmond, British Columbia, V6V 2P2 Canada
Around this property
Information about the area within a 5-minute walk of this property.
Request Neighbourhood Information
Learn more about the neighbourhood and amenities around this home
Request NowPayment Calculator
- $
- %$
- %
- Principal and Interest 0
- Property Taxes 0
- Strata / Condo Fees 0

