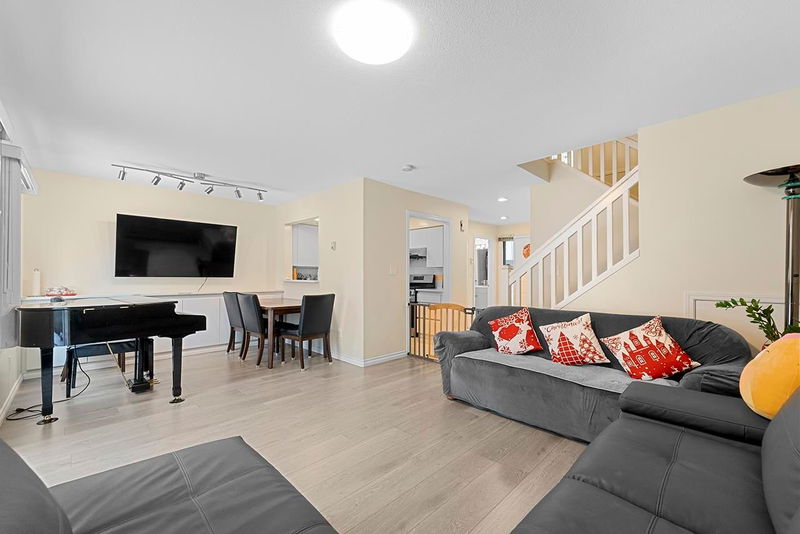Key Facts
- MLS® #: R2964835
- Property ID: SIRC2272334
- Property Type: Residential, Townhouse
- Living Space: 1,271 sq.ft.
- Year Built: 1994
- Bedrooms: 3
- Bathrooms: 2+1
- Parking Spaces: 2
- Listed By:
- Sutton Group-West Coast Realty
Property Description
Affordable townhouse in Savoy Garden, West Cambie, Richmond! This well-designed 2-level home features a private fenced backyard, 3 bedrooms, and 2.5 bathrooms. Enjoy laminated flooring on both levels. Includes a single-car garage plus an additional open parking space. Conveniently located just minutes from King George Park, Cambie Plaza, and The Central at Garden City. A fantastic opportunity for both living and investment!
Rooms
- TypeLevelDimensionsFlooring
- Living roomMain12' 5" x 12' 3.9"Other
- Dining roomMain8' x 10'Other
- KitchenMain7' 8" x 7' 6"Other
- FoyerMain6' 11" x 12' 6.9"Other
- Laundry roomMain5' 3" x 8' 2"Other
- Primary bedroomAbove13' 11" x 13' 6"Other
- Walk-In ClosetAbove6' 3" x 7'Other
- BedroomAbove9' 11" x 12' 3.9"Other
- BedroomAbove10' 3" x 13' 9.6"Other
- FoyerAbove3' 9.9" x 9' 2"Other
Listing Agents
Sutton Group-West Coast Realty
Request More Information
Request More Information
Location
10080 Kilby Drive #23, Richmond, British Columbia, V6X 3W2 Canada
Around this property
Information about the area within a 5-minute walk of this property.
Request Neighbourhood Information
Learn more about the neighbourhood and amenities around this home
Request NowPayment Calculator
mo.* estimated monthly payment based on:
- $
- %$
- %
- Principal and Interest 0
- Property Taxes 0
- Strata / Condo Fees 0
* This payment calculator’s purpose is to provide a rough estimate for planning and educational purposes only. It should not be used as your sole source of information for financial planning purposes. This tool does not offer a loan nor does it solicit your information, it is also not financial or legal advice. Please contact a qualified professional for your financial advice. No responsibility or liability whatsoever can be accepted by Sotheby’s International Realty Canada or Sotheby’s International Realty Affiliates for any loss or damage resultant from any use of, reliance on or reference to the contents of this payment calculator.

