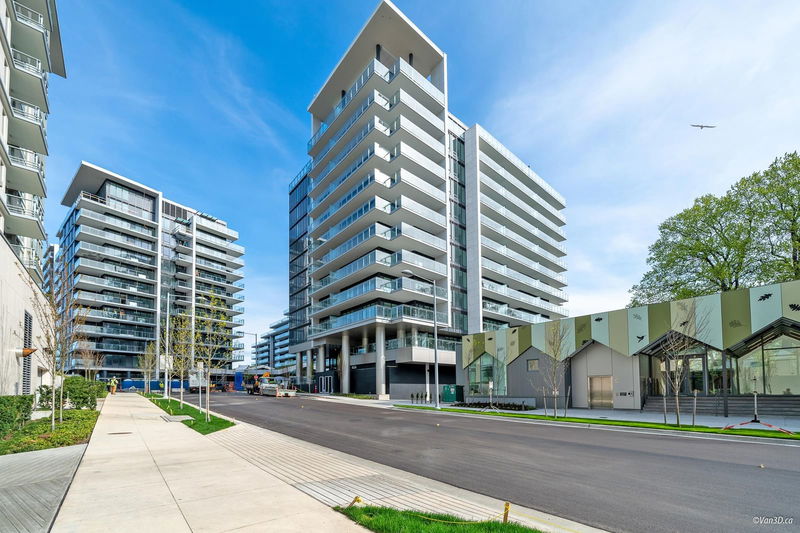Key Facts
- MLS® #: R2963885
- Property ID: SIRC2269155
- Property Type: Residential, Condo
- Living Space: 3,118 sq.ft.
- Year Built: 2023
- Bedrooms: 4
- Bathrooms: 4+1
- Parking Spaces: 3
- Listed By:
- BakerWest
Property Description
Experience unparalled luxury in this NE corner 4bed + den unit featuring unobstructed views of the Fraser River and mountains! 3 PARKING WITH 1 DOUBLE PRIVATE GARAGE AND 1 STALL! With over 3,100 sqft of living space and 2600sqft of outdoor space, this unique two-level residence includes a PRIVATE in-suite ELEVATOR offering convenience and privacy. Additional features include Panther Upgrades for kitchen and bathroom, air conditioning, floor-to-ceiling windows, an Italian-inspired kitchen with Miele appliances and much more. Hollybridge offers top-notch amenities such as a 24/7 concierge, a full-length pool, guym, sauna/steam facilities, a theatre, a party room, and more. Contact for more information! Open House Sunday June 22 2-3pm Please call to confirm your attendance.
Rooms
- TypeLevelDimensionsFlooring
- Dining roomMain14' 6" x 13' 2"Other
- Living roomMain13' 6" x 12'Other
- KitchenMain8' 11" x 16' 6.9"Other
- DenMain19' x 8' 2"Other
- BedroomMain11' 5" x 18' 3"Other
- BedroomMain9' 9" x 12' 9.9"Other
- Wok KitchenMain7' 5" x 5' 6.9"Other
- Primary bedroomAbove6' x 9' 3.9"Other
- Walk-In ClosetAbove7' 6.9" x 14' 2"Other
- Primary bedroomAbove8' 9.9" x 12' 3"Other
- LoftAbove14' 9" x 16' 6.9"Other
- Laundry roomBasement5' 3.9" x 7' 11"Other
Listing Agents
Request More Information
Request More Information
Location
6811 Pearson Way #1201, Richmond, British Columbia, V7C 0E7 Canada
Around this property
Information about the area within a 5-minute walk of this property.
Request Neighbourhood Information
Learn more about the neighbourhood and amenities around this home
Request NowPayment Calculator
- $
- %$
- %
- Principal and Interest 0
- Property Taxes 0
- Strata / Condo Fees 0

