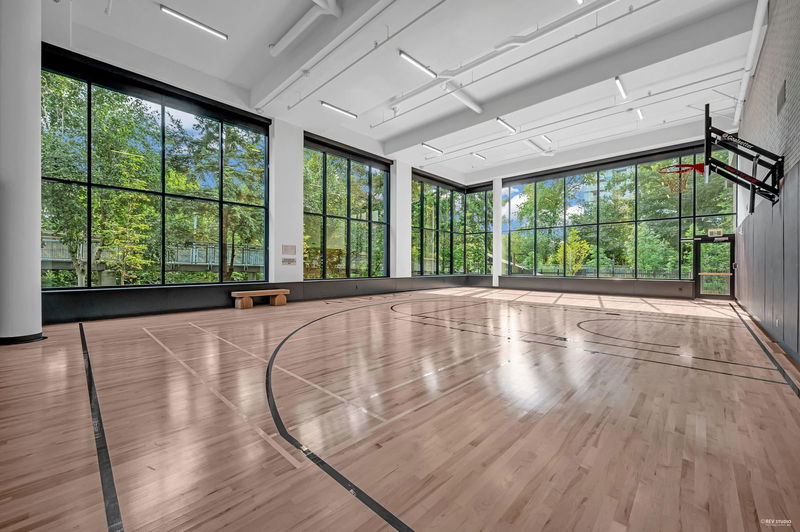Key Facts
- MLS® #: R2963889
- Property ID: SIRC2269152
- Property Type: Residential, Condo
- Living Space: 2,658 sq.ft.
- Year Built: 2023
- Bedrooms: 4
- Bathrooms: 4+1
- Parking Spaces: 3
- Listed By:
- BakerWest
Property Description
2-level 4-bed Penthouse Living at Hollybridge - NW facing with unobstructed view of Fraser River, mountains, and city! This home spans over 2600sqft living space PLUS TWO balconies of 3400sqft, offering seamless indoor and outdoor living for you and your family. 3 PARKING - 1 DOUBLE PRIVATE GARAGE + 1 PARKING STALL!! Featuring kitchen and bathroom Panther Upgrade, air-conditioning, floor-to-ceiling windows, and much more. Hollybridge offers top-notch amenities such as 24/7 concierge, full-length indoor pool, guy, sauna/steam facilities, theatre, party room, basketball court and so much more. Contact us for a showing and more information! Open House Sunday June 22 2-3pm Please call to confirm your attendance and to meet at Hollybridge Lobby.
Rooms
- TypeLevelDimensionsFlooring
- Living roomMain13' 8" x 16' 6.9"Other
- Dining roomMain15' 6" x 8' 9.9"Other
- KitchenMain19' 2" x 12' 2"Other
- StorageMain4' 5" x 5' 9.6"Other
- BedroomMain10' x 17' 6"Other
- BedroomMain11' 8" x 17' 9.9"Other
- Walk-In ClosetMain7' 11" x 5' 2"Other
- Primary bedroomAbove18' 3" x 11' 6.9"Other
- Walk-In ClosetAbove11' 11" x 6' 9"Other
- Laundry roomAbove4' 6.9" x 5' 2"Other
- BedroomAbove8' 3" x 13' 9.9"Other
- Mud RoomAbove6' 3.9" x 8' 11"Other
Listing Agents
Request More Information
Request More Information
Location
6811 Pearson Way #1202, Richmond, British Columbia, V7C 0E7 Canada
Around this property
Information about the area within a 5-minute walk of this property.
Request Neighbourhood Information
Learn more about the neighbourhood and amenities around this home
Request NowPayment Calculator
- $
- %$
- %
- Principal and Interest 0
- Property Taxes 0
- Strata / Condo Fees 0

