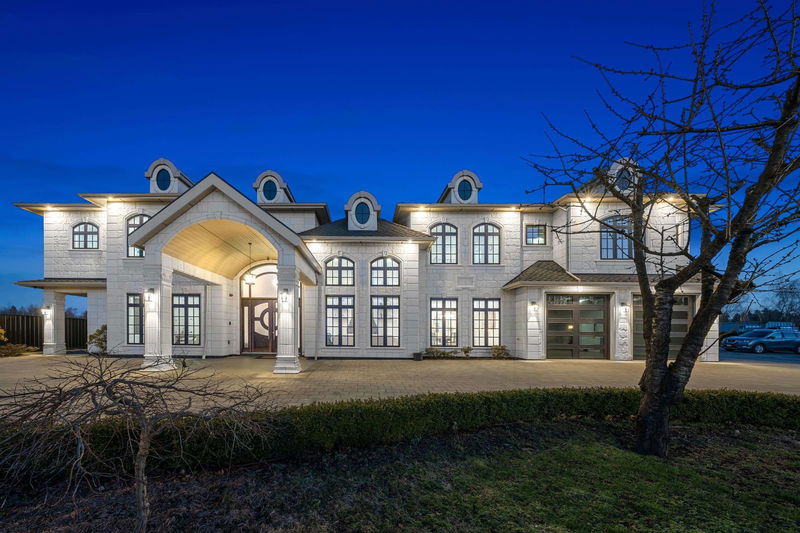Key Facts
- MLS® #: R2961963
- Property ID: SIRC2261308
- Property Type: Residential, Single Family Detached
- Living Space: 12,724 sq.ft.
- Lot Size: 3.36 ac
- Year Built: 2020
- Bedrooms: 9
- Bathrooms: 8+1
- Parking Spaces: 2
- Listed By:
- Sutton Group-West Coast Realty
Property Description
Country living in the city at its best! This spectacular one-owner custom home sits on a massive 3.36-acre (146,492 sq. ft.) lot with nearly 12,000 sq. ft. of living space in the heart of Richmond. Featuring 9 bedrooms and 9 bathrooms, including two master suites and a 2-bedroom, 2-bath legal suite, this home offers luxury and functionality. Grand entrance with high ceilings, high-end finishes, media room, office, and a gourmet chef’s kitchen with a large island, breakfast bar, and separate wok kitchen. The family room opens to a park-like garden, perfect for BBQs and summer gatherings. Equipped with solar panels, A/C, HRV, radiant heating, and central vac, this home is energy-efficient and comfortable. Yearly rental income of $117,200! A true oasis in the city with endless potential!
Rooms
- TypeLevelDimensionsFlooring
- FoyerMain13' x 12'Other
- Living roomMain20' 6" x 14' 6"Other
- Dining roomMain17' 6" x 14' 6"Other
- Mud RoomMain7' 6" x 10' 6"Other
- KitchenMain20' x 12' 6"Other
- Wok KitchenMain11' 9.9" x 12' 6"Other
- NookMain23' 3.9" x 11' 9.9"Other
- Family roomMain20' x 17'Other
- Home officeMain13' x 14'Other
- Recreation RoomMain17' x 18'Other
- Flex RoomMain12' x 11' 6"Other
- BedroomMain13' 6" x 20'Other
- Media / EntertainmentMain27' x 17'Other
- Exercise RoomMain12' 2" x 9'Other
- Primary bedroomAbove20' 2" x 14'Other
- Walk-In ClosetAbove10' x 11' 9.9"Other
- Walk-In ClosetAbove11' 6" x 10'Other
- BedroomAbove17' 6" x 14' 6"Other
- BedroomAbove15' 6" x 14'Other
- BedroomAbove16' 6" x 14'Other
- OtherAbove21' 9.9" x 12' 2"Other
- Laundry roomAbove6' x 7' 9.9"Other
- BedroomAbove13' 8" x 14'Other
- BedroomAbove20' 2" x 17'Other
- Walk-In ClosetAbove13' 6" x 9' 3.9"Other
- Walk-In ClosetAbove6' 6" x 10' 6"Other
- Living roomAbove20' x 18'Other
- KitchenAbove13' 9.9" x 6' 9.9"Other
- BedroomAbove12' x 12' 6"Other
- BedroomAbove10' 2" x 9' 3.9"Other
Listing Agents
Request More Information
Request More Information
Location
6460 No. 5 Road, Richmond, British Columbia, V6Y 2T9 Canada
Around this property
Information about the area within a 5-minute walk of this property.
Request Neighbourhood Information
Learn more about the neighbourhood and amenities around this home
Request NowPayment Calculator
- $
- %$
- %
- Principal and Interest $48,733 /mo
- Property Taxes n/a
- Strata / Condo Fees n/a

