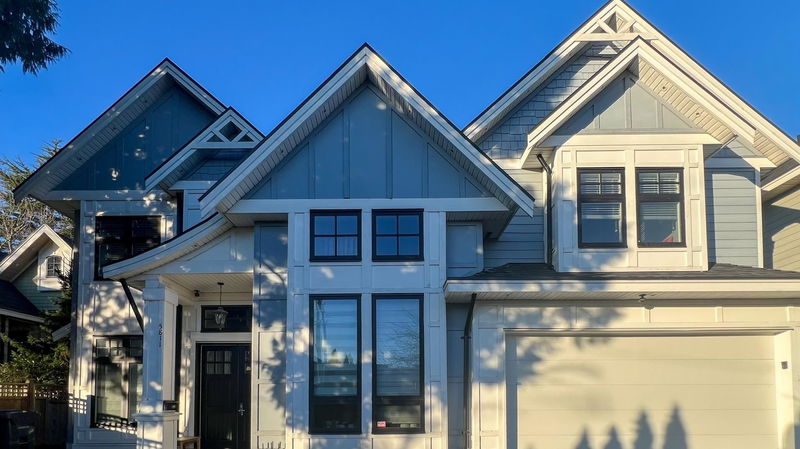Key Facts
- MLS® #: R2961625
- Property ID: SIRC2259622
- Property Type: Residential, Single Family Detached
- Living Space: 2,672 sq.ft.
- Lot Size: 4,900 sq.ft.
- Year Built: 2016
- Bedrooms: 4
- Bathrooms: 3+1
- Parking Spaces: 4
- Listed By:
- RE/MAX Westcoast
Property Description
Absolute Gorgeous Semi Custom Home located at prestige Steveston Westwind. This luxury home is loaded with all bells & whistles, South facing, 4 bed, 2 den, 2 kitchen, Miele appliances, quartz counters, radiant floors, stone & Hardy Plank exterior, air conditioned, HRV, Central Vacuum. High End fixtures, 10 FT ceiling on main. Minutes to Steveston Village, schools, community center & Dyke. View Floor plan. HD photos 3D Matterport & video with listing. See to appreciate.
Rooms
- TypeLevelDimensionsFlooring
- Living roomMain16' 3" x 11' 9.9"Other
- Family roomMain16' 2" x 12' 3"Other
- Dining roomMain14' 3.9" x 12' 3.9"Other
- Home officeMain11' 3.9" x 11' 3"Other
- KitchenMain14' 3.9" x 12' 3"Other
- Wok KitchenMain14' 3.9" x 5' 6"Other
- Primary bedroomAbove19' 9" x 15' 6"Other
- BedroomAbove12' 9.6" x 10' 9"Other
- BedroomAbove12' 3.9" x 11' 5"Other
- BedroomAbove13' 9" x 9' 9"Other
- DenAbove12' 2" x 9' 8"Other
Listing Agents
Request More Information
Request More Information
Location
5811 Moncton Street, Richmond, British Columbia, V7E 3B2 Canada
Around this property
Information about the area within a 5-minute walk of this property.
Request Neighbourhood Information
Learn more about the neighbourhood and amenities around this home
Request NowPayment Calculator
- $
- %$
- %
- Principal and Interest 0
- Property Taxes 0
- Strata / Condo Fees 0

