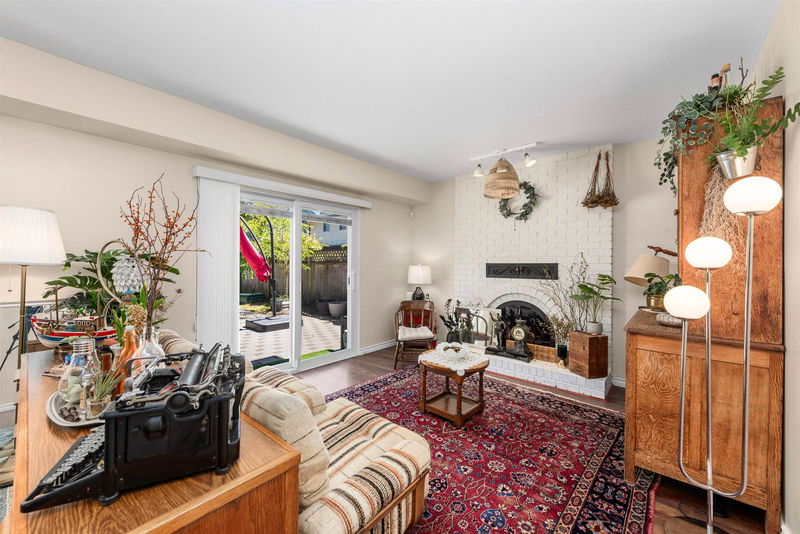Key Facts
- MLS® #: R2951435
- Property ID: SIRC2213383
- Property Type: Residential, Single Family Detached
- Living Space: 2,408 sq.ft.
- Lot Size: 6,534 sq.ft.
- Year Built: 1983
- Bedrooms: 5
- Bathrooms: 2+1
- Parking Spaces: 4
- Listed By:
- Oakwyn Realty Ltd.
Property Description
Nestled in the Garden City neighbourhood, this rare 6,577 sqft lot offers a serene retreat with a beautifully landscaped backyard. With over 2,400 sqft of living space, this home includes 5 beds, 3 baths, and upgrades like a high-efficiency furnace with heating and A/C, tankless water heater, new windows and blinds, and a modern kitchen. Enjoy the backyard oasis with a new gravel patio for year-round entertainment. There's ample parking, including a double garage and driveway space for 2 cars. Top-rated schools: Howard DeBeck Elementary, RC Palmer Secondary. Own not just a home, but a lifestyle!
Rooms
- TypeLevelDimensionsFlooring
- Living roomMain12' 9.9" x 18' 3"Other
- Family roomMain11' 5" x 11' 6"Other
- KitchenMain10' 6" x 11' 6"Other
- Dining roomMain10' 3" x 10' 6.9"Other
- Eating AreaMain9' x 11' 6"Other
- Laundry roomMain10' 11" x 7'Other
- FoyerMain9' 9.9" x 9' 6"Other
- BedroomAbove13' 6" x 19' 11"Other
- BedroomAbove10' 6.9" x 9' 8"Other
- BedroomAbove10' 6.9" x 9' 3"Other
- BedroomAbove10' 6.9" x 12' 8"Other
- Primary bedroomAbove12' 11" x 17' 5"Other
- Walk-In ClosetAbove7' 6" x 8' 6"Other
Listing Agents
Request More Information
Request More Information
Location
9611 Mcburney Drive, Richmond, British Columbia, V6Y 3C5 Canada
Around this property
Information about the area within a 5-minute walk of this property.
Request Neighbourhood Information
Learn more about the neighbourhood and amenities around this home
Request NowPayment Calculator
- $
- %$
- %
- Principal and Interest $11,133 /mo
- Property Taxes n/a
- Strata / Condo Fees n/a

