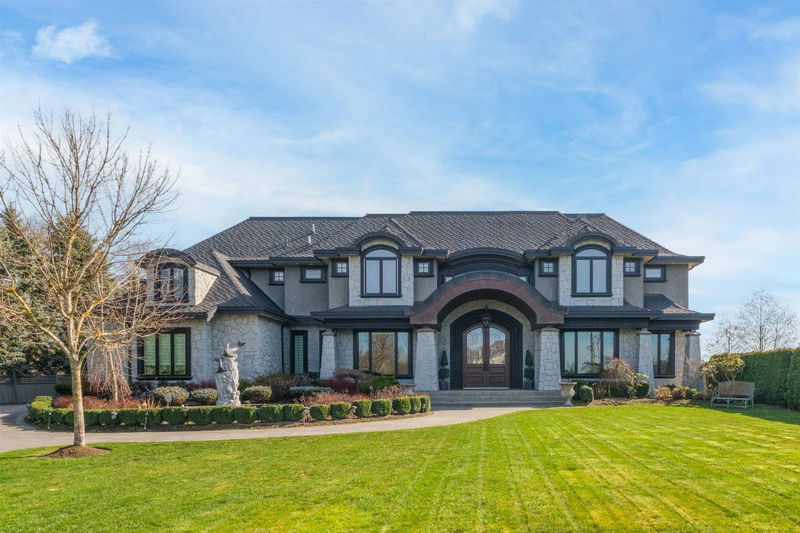Key Facts
- MLS® #: R2946705
- Property ID: SIRC2178653
- Property Type: Residential, Single Family Detached
- Living Space: 9,415 sq.ft.
- Lot Size: 1.91 ac
- Year Built: 2013
- Bedrooms: 5
- Bathrooms: 6+1
- Parking Spaces: 10
- Listed By:
- Macdonald Realty Westmar
Property Description
RARE—Discover a bespoke custom home across nearly 2 acres, showcasing over 9,000 sq. ft. of lavish living space. Enter a world of grandeur through a majestic foyer, highlighted by an iconic floating staircase. Beyond, a sanctuary for entertainment unfolds: a chef's dream kitchen, a warm family room, and a patio complete with a built-in BBQ, all curated for unforgettable soirees. The elegant living and dining rooms, alongside a refined piano alcove, radiate sophistication. Revel in top-tier finishes: marble floors, cambria countertops, and sub-zero refrigerators. The cinematic home theater, stylish bar, and chilled walk-in wine cellar set the stage for lavish evenings. Each of the 5 expansive bedrooms boasts a beautiful ensuite. Experience luxury firsthand, book your private tour today!
Rooms
- TypeLevelDimensionsFlooring
- FoyerMain15' x 15'Other
- Dining roomMain19' 6" x 22' 6"Other
- Living roomMain14' 9.9" x 19'Other
- DenMain17' 6" x 13'Other
- Family roomMain26' 6" x 18'Other
- NookMain12' x 14' 6"Other
- KitchenMain22' x 21' 6"Other
- Wok KitchenMain8' x 14'Other
- Media / EntertainmentMain26' x 16'Other
- PlayroomMain17' x 10' 6"Other
- Bar RoomMain9' x 10' 8"Other
- Wine cellarMain3' 6" x 6'Other
- Laundry roomMain24' 8" x 7'Other
- Walk-In ClosetMain6' 9.9" x 4' 6"Other
- Walk-In ClosetMain7' 9.9" x 5'Other
- OtherMain8' x 14' 6"Other
- Primary bedroomAbove20' x 18'Other
- Walk-In ClosetAbove9' 3.9" x 5' 3"Other
- Walk-In ClosetAbove13' 6.9" x 10' 3"Other
- BedroomAbove14' x 18' 6"Other
- Walk-In ClosetAbove8' 8" x 5' 8"Other
- BedroomAbove21' x 15'Other
- Walk-In ClosetAbove10' 9.6" x 5' 9.9"Other
- Walk-In ClosetAbove8' 6.9" x 5' 9.9"Other
- Dressing RoomAbove10' x 9' 6"Other
- BedroomAbove15' x 17' 3.9"Other
- Walk-In ClosetAbove7' 6" x 4' 9"Other
- BedroomAbove15' x 17' 3.9"Other
- PantryMain8' x 8' 5"Other
Listing Agents
Request More Information
Request More Information
Location
10040 Palmberg Road, Richmond, British Columbia, V6W 1C6 Canada
Around this property
Information about the area within a 5-minute walk of this property.
Request Neighbourhood Information
Learn more about the neighbourhood and amenities around this home
Request NowPayment Calculator
- $
- %$
- %
- Principal and Interest 0
- Property Taxes 0
- Strata / Condo Fees 0

