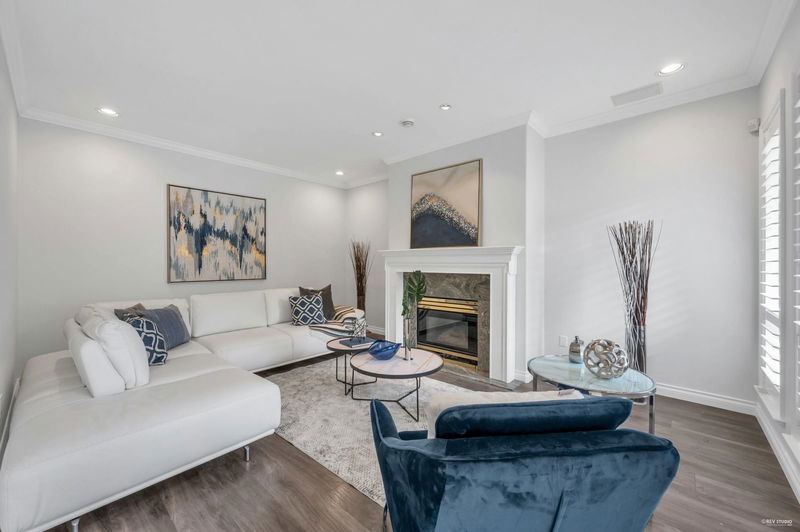Key Facts
- MLS® #: R2943636
- Property ID: SIRC2165446
- Property Type: Residential, Single Family Detached
- Living Space: 3,831 sq.ft.
- Lot Size: 0.20 ac
- Year Built: 1993
- Bedrooms: 6
- Bathrooms: 4+1
- Parking Spaces: 4
- Listed By:
- RE/MAX City Realty
Property Description
High quality custom-built home located in the most desirable area of Richmond. Over 8800 sqft lot area, 3,981 sqft living space. Very functional layout, with rarely find 5 very good size bedrooms and 3 bathrooms on the second floor. Two with ensuite bathroom, and two Jack & Jill style bedrooms. Main floor has one bedroom with ensuite bathroom and an office. Large bright kitchen, plus a wok kitchen and a pantry. Lots of storage room. Radiant heating throughout the house. Fresh paint and newer flooring. 5 minute walk to James McKinney Elementary. Steveston London Secondary catchment. MUST SEE! Open House will be on November 16 (SAT) and November 17 (SUN) from 2:00-4:00PM
Rooms
- TypeLevelDimensionsFlooring
- PantryMain3' 9.6" x 5' 9"Other
- Primary bedroomAbove17' 6.9" x 13' 6.9"Other
- Walk-In ClosetAbove6' 11" x 9' 9"Other
- BedroomAbove12' 9.6" x 11' 9.6"Other
- BedroomAbove13' 9" x 11' 8"Other
- BedroomAbove13' x 12'Other
- BedroomAbove13' 5" x 11' 3.9"Other
- Living roomMain15' 5" x 12' 3"Other
- Dining roomMain10' 3.9" x 15' 9.6"Other
- Home officeMain10' 2" x 14' 9"Other
- Family roomMain17' 2" x 13' 2"Other
- NookMain12' 9" x 10'Other
- BedroomMain10' 3" x 11' 9.6"Other
- FoyerMain10' 9.6" x 8' 9.6"Other
- Laundry roomMain8' 6" x 10' 2"Other
- Wok KitchenMain5' 9.6" x 8' 6"Other
Listing Agents
Request More Information
Request More Information
Location
10100 Lassam Road, Richmond, British Columbia, V7E 2C1 Canada
Around this property
Information about the area within a 5-minute walk of this property.
Request Neighbourhood Information
Learn more about the neighbourhood and amenities around this home
Request NowPayment Calculator
- $
- %$
- %
- Principal and Interest 0
- Property Taxes 0
- Strata / Condo Fees 0

