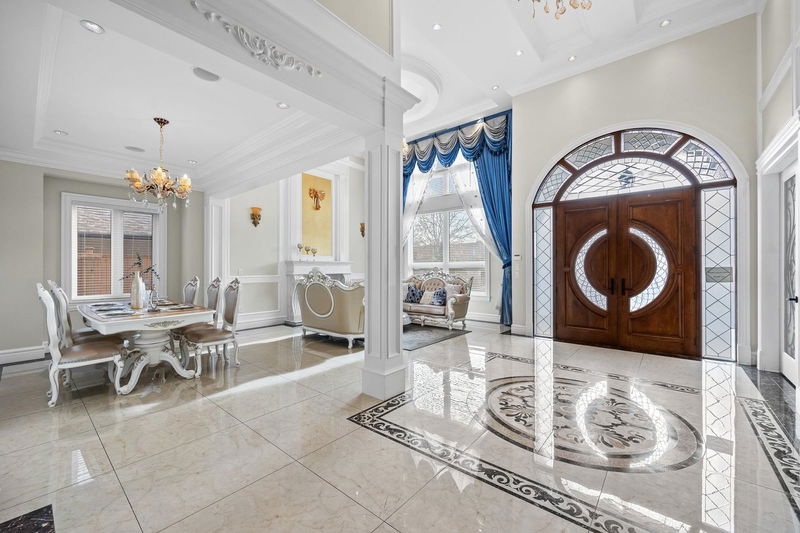Key Facts
- MLS® #: R2942236
- Property ID: SIRC2158789
- Property Type: Residential, Single Family Detached
- Living Space: 4,596 sq.ft.
- Lot Size: 0.26 ac
- Year Built: 2017
- Bedrooms: 5
- Bathrooms: 5+1
- Parking Spaces: 6
- Listed By:
- RE/MAX Colonial Pacific Realty
Property Description
Sought-after area, custom built luxury home, 11321 sqft huge lot with 4596 sqft of spacious living space. Moden layout with 5 bedrooms and 5.5 bathrooms, every bdrm has ensuite bathroom. Sound proofing media room for entertainment, spacious office on main floor. One bedroom legal suite on main,good mortgage helper. Spacious family room with cozy fireplace; open gourmet kitchen with European marble countertop,wok kitchen, all high-end Miele appliances. Extra high ceiling huge windows, luxurious crystal chandeliers throughout. Central A/C, HRV & radiant heat, built-in vacuum. facing the park with Green field view. Close to Water Lee Elementary, South Arm Community. A Must See!
Rooms
- TypeLevelDimensionsFlooring
- Laundry roomMain6' 9.9" x 11' 9.6"Other
- BedroomMain11' 5" x 14' 9.9"Other
- KitchenMain14' 3" x 14' 9.9"Other
- Primary bedroomAbove15' 6.9" x 14' 9.9"Other
- BedroomAbove13' 2" x 15' 2"Other
- BedroomAbove14' 5" x 15' 9.6"Other
- BedroomAbove13' 2" x 10' 11"Other
- Living roomMain17' 3" x 15' 9.6"Other
- Dining roomMain7' 9" x 16' 3"Other
- KitchenMain17' x 15' 9.6"Other
- Home officeMain10' 2" x 15' 2"Other
- Media / EntertainmentMain12' 3.9" x 15' 2"Other
- FoyerMain32' 9" x 9' 8"Other
- Family roomMain22' 9" x 17' 9.6"Other
- Wok KitchenMain7' 9.9" x 8' 6.9"Other
- Flex RoomMain8' 11" x 15' 9.6"Other
Listing Agents
Request More Information
Request More Information
Location
9331 Glenacres Drive, Richmond, British Columbia, V7A 1Y6 Canada
Around this property
Information about the area within a 5-minute walk of this property.
Request Neighbourhood Information
Learn more about the neighbourhood and amenities around this home
Request NowPayment Calculator
- $
- %$
- %
- Principal and Interest 0
- Property Taxes 0
- Strata / Condo Fees 0

