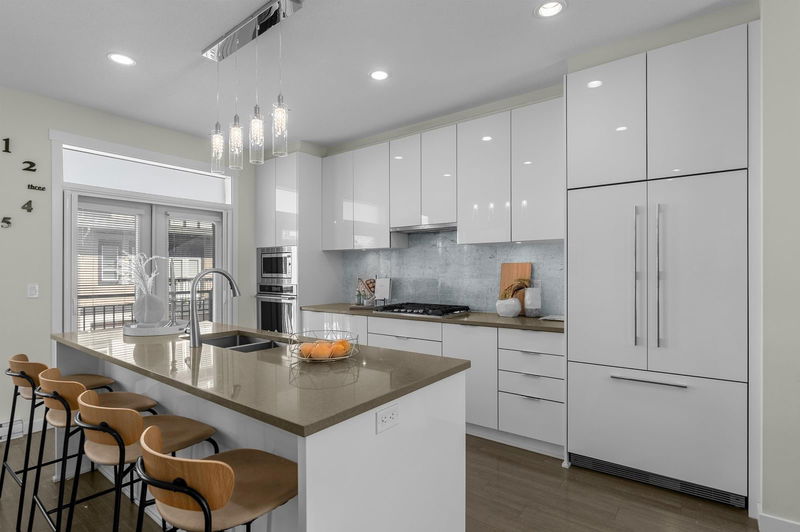Key Facts
- MLS® #: R2942047
- Property ID: SIRC2157396
- Property Type: Residential, Condo
- Living Space: 2,020 sq.ft.
- Year Built: 2017
- Bedrooms: 4
- Bathrooms: 4+1
- Parking Spaces: 4
- Listed By:
- RE/MAX Austin Kay Realty
Property Description
This very impressive townhome at Kingsley Estates by Polygon has 4 bedrooms, 4.5 bathrooms, double SxS garage and an extra-long driveway for 2 additional cars! Features 2020 SF of spacious living, an amazing dream kitchen, huge island, dramatic 10’ ceilings on the main, SS appliances, quartz countertops, laminate floors, large balcony & luxurious master ensuite w/ heated floors. Upgrades incl customized walk-in pantry w/ bar fridge, built-in cabinets in the dining area and closet organizers throughout. Only 7 years old in a great well-run complex with clubhouse, gym, ping pong and playground. Balance of 2/5/10 year new home warranty available. All in a totally sought-after neighbourhood next to the 15-acre London Park close to McKinney Elementary & Steveston-London Secondary.
Rooms
- TypeLevelDimensionsFlooring
- FoyerBelow9' 3.9" x 17' 6"Other
- Living roomMain10' 8" x 19' 2"Other
- Dining roomMain12' x 15' 5"Other
- KitchenMain14' 3" x 15' 6"Other
- PantryMain4' 5" x 4' 9.9"Other
- Primary bedroomAbove11' 6" x 18' 8"Other
- BedroomAbove11' 5" x 12' 9"Other
- BedroomAbove9' 3" x 12' 5"Other
- BedroomBelow10' x 11' 11"Other
- Walk-In ClosetBelow4' x 4' 6.9"Other
Listing Agents
Request More Information
Request More Information
Location
10388 No. 2 Road #54, Richmond, British Columbia, V7E 0B9 Canada
Around this property
Information about the area within a 5-minute walk of this property.
Request Neighbourhood Information
Learn more about the neighbourhood and amenities around this home
Request NowPayment Calculator
- $
- %$
- %
- Principal and Interest 0
- Property Taxes 0
- Strata / Condo Fees 0

