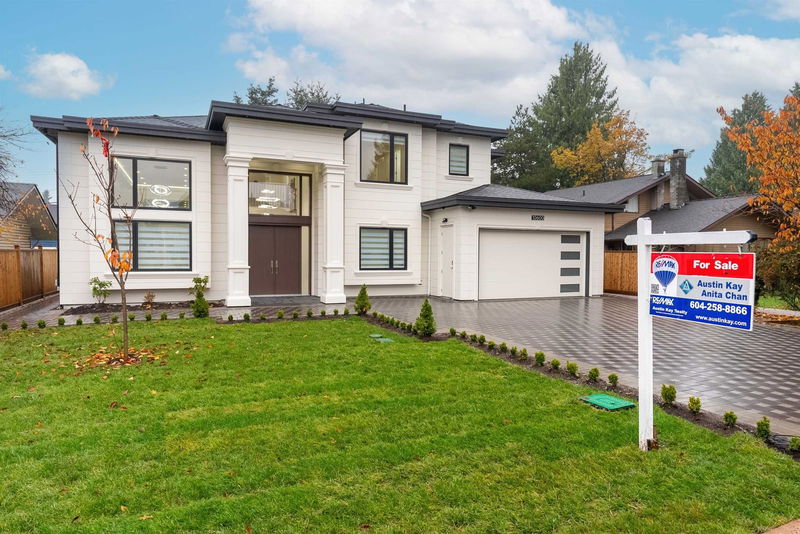Key Facts
- MLS® #: R2942072
- Property ID: SIRC2157380
- Property Type: Residential, Single Family Detached
- Living Space: 3,548 sq.ft.
- Lot Size: 0.16 ac
- Year Built: 2024
- Bedrooms: 5
- Bathrooms: 6
- Parking Spaces: 8
- Listed By:
- RE/MAX Austin Kay Realty
Property Description
This Brand New Home offers 3548 sq ft of spacious living area with a bright open floor plan with high ceilings in the entry, living, dining & family rooms. There is lot of natural light throughout the entire home. The large gourmet kitchen with bonus 2nd wok kitchen will please all the chefs in the family. Other features in the home include: legal self contained 1 bedroom suite with its own laundry, Air Conditioning, den on the main with 4 bedrooms & 4 baths upstairs. Smart home features incl Ring doorbell, Google Nest thermostats & 6 security cameras all controlled on your phone or tablet. The home is situated on a large 66 x 106 = 7007 sf lot with a back lane. Ready to move in anytime.
Rooms
- TypeLevelDimensionsFlooring
- BedroomMain10' x 10' 6"Other
- FoyerMain9' 6" x 20'Other
- Laundry roomMain6' 6" x 9'Other
- Primary bedroomAbove12' x 16' 6"Other
- BedroomAbove10' 6" x 12'Other
- BedroomAbove11' x 12'Other
- BedroomAbove11' x 13'Other
- Walk-In ClosetAbove6' 6" x 9' 6"Other
- Living roomMain13' x 14'Other
- Dining roomMain10' 3.9" x 14'Other
- KitchenMain10' x 17'Other
- Wok KitchenMain6' x 10' 6"Other
- Eating AreaMain9' x 19'Other
- Family roomMain14' x 17'Other
- DenMain11' x 13'Other
- KitchenMain7' 6" x 11'Other
- Laundry roomMain8' x 11'Other
Listing Agents
Request More Information
Request More Information
Location
10600 Ainsworth Crescent, Richmond, British Columbia, V7A 3V6 Canada
Around this property
Information about the area within a 5-minute walk of this property.
Request Neighbourhood Information
Learn more about the neighbourhood and amenities around this home
Request NowPayment Calculator
- $
- %$
- %
- Principal and Interest 0
- Property Taxes 0
- Strata / Condo Fees 0

