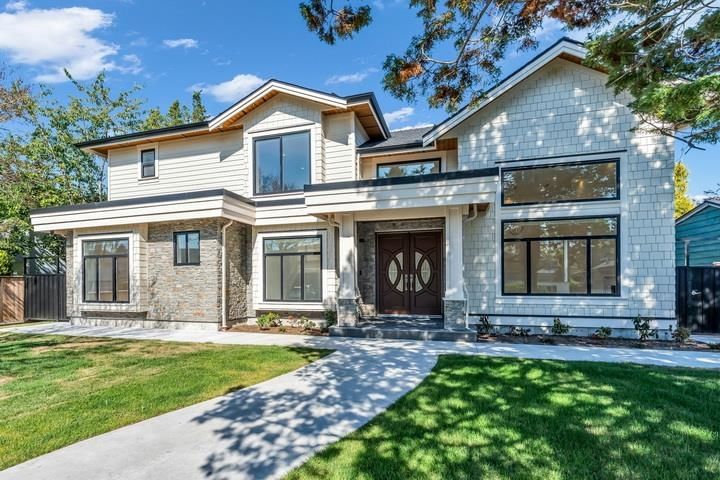Key Facts
- MLS® #: R2941373
- Property ID: SIRC2156085
- Property Type: Residential, Single Family Detached
- Living Space: 3,078 sq.ft.
- Lot Size: 0.17 ac
- Year Built: 2024
- Bedrooms: 4
- Bathrooms: 5
- Parking Spaces: 5
- Listed By:
- RE/MAX Westcoast
Property Description
Luxury 3,040 sf brand new modern home boasting impressive 16' ceiling in living/dining/foyer. 7,208 sf (68’ x 106’) lot on serene, tree-lined street in a truly family-oriented SE-Richmond neighbourhood. Plenty of parking: 3-car garage + space for 2 more off back-lane via secure gate. Quality-built: Hardy/shake/stone ext; 9' ceilings up & rest of main; Euro-white kitchen feat. Miele appliances (6-burner gas + 4-element smooth cooktops) + wok/spice kitch; engineered hardwood & large, easy-to-maintain tiles thru-out; radiant HW heat + AC & HRV system. 4-bdrms (3-up/1-down), den, + 5 full baths (3 ensuites). Perfect for growing family: 2 living rms + 2 family rms + formal dining rm & tons of outdoor space. Legal 1-bdrm suite (separate W/D): perfect for grandparents or mortgage helper.
Rooms
- TypeLevelDimensionsFlooring
- Primary bedroomAbove13' 9.6" x 16' 9.9"Other
- Walk-In ClosetAbove6' 8" x 6' 11"Other
- BedroomAbove10' 9.9" x 13' 8"Other
- BedroomAbove10' 3.9" x 10' 9.9"Other
- Living roomMain10' 11" x 11' 9.9"Other
- KitchenMain9' 9.9" x 11' 9.9"Other
- BedroomMain10' 9.6" x 10' 11"Other
- Living roomMain12' 9.9" x 13' 6"Other
- Dining roomMain10' 6.9" x 12' 9.9"Other
- KitchenMain11' 2" x 12' 8"Other
- Wok KitchenMain5' 6.9" x 11' 2"Other
- Family roomMain11' 6" x 14' 8"Other
- DenMain10' 5" x 12' 2"Other
- FoyerMain8' 11" x 21' 2"Other
- Laundry roomMain5' x 10' 9.6"Other
- Flex RoomAbove11' 5" x 11' 6.9"Other
Listing Agents
Request More Information
Request More Information
Location
10731 Swinton Crescent, Richmond, British Columbia, V7A 3T2 Canada
Around this property
Information about the area within a 5-minute walk of this property.
Request Neighbourhood Information
Learn more about the neighbourhood and amenities around this home
Request NowPayment Calculator
- $
- %$
- %
- Principal and Interest 0
- Property Taxes 0
- Strata / Condo Fees 0

