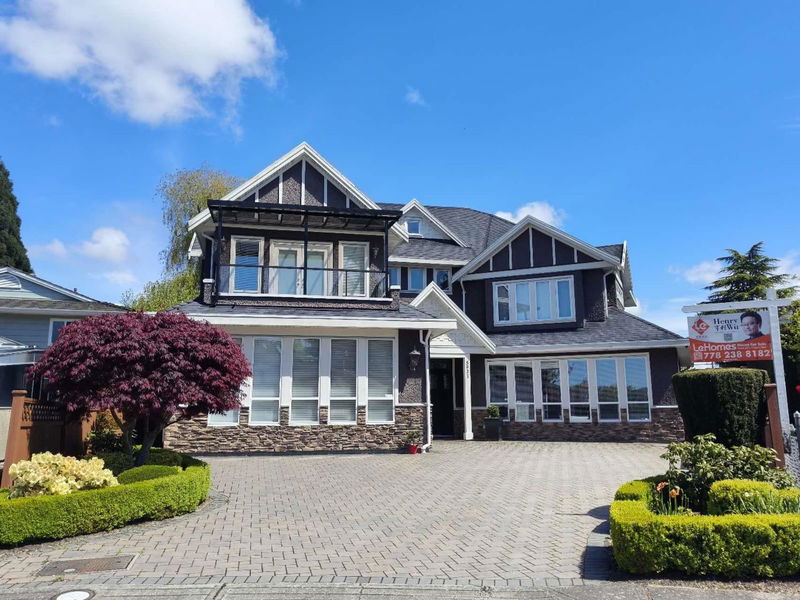Key Facts
- MLS® #: R2940996
- Property ID: SIRC2153092
- Property Type: Residential, Single Family Detached
- Living Space: 4,343 sq.ft.
- Lot Size: 0.17 ac
- Year Built: 2011
- Bedrooms: 5
- Bathrooms: 5+1
- Parking Spaces: 5
- Listed By:
- LeHomes Realty Premier
Property Description
Rare find 3 level custom home in best neighborhood in West Richmond. Each level has high ceiling. Open layout with extensive moldings and hardwood throughout. The main floor has high ceiling foyer, spacious living room, family room and one ensuite bedroom good for senior use. There is an office in the main floor as well. Open kitchen with hardwood cabinets, new refrigerator. Spacious Gourmet kitchen with updated Rabom range hood. Second floor has two large ensuite bedrooms, another two bedrooms share one bathroom. Third level has a huge open space with full bath, you can use it as an entertaining room, office or guest room. The whole house equipped with radiant heat and central air-conditioning. School catchments: Westwind Elementary, Steveston London Secondary. French: Homma and McMath.
Rooms
- TypeLevelDimensionsFlooring
- Primary bedroomAbove22' 2" x 17' 3"Other
- Walk-In ClosetAbove8' 9" x 10' 8"Other
- BedroomAbove13' 9.9" x 11'Other
- Walk-In ClosetAbove5' 9" x 3' 8"Other
- BedroomAbove17' 8" x 11' 2"Other
- Walk-In ClosetAbove4' 2" x 7' 3.9"Other
- BedroomAbove14' 11" x 14' 11"Other
- Walk-In ClosetAbove8' 9.6" x 6' 5"Other
- Great RoomAbove12' 5" x 23' 11"Other
- NookAbove9' 9" x 6' 9"Other
- Living roomMain17' 5" x 24' 9.6"Other
- FoyerMain13' 11" x 18' 9.6"Other
- KitchenMain16' x 19' 3.9"Other
- Wok KitchenMain14' 9.6" x 6' 11"Other
- Eating AreaMain13' 9.9" x 7' 2"Other
- Family roomMain17' 3" x 15' 9.6"Other
- BedroomMain13' 11" x 10' 11"Other
- Laundry roomMain7' 11" x 8' 9.6"Other
- OtherMain18' 2" x 15' 6.9"Other
Listing Agents
Request More Information
Request More Information
Location
5931 Puffin Court, Richmond, British Columbia, V7E 3W1 Canada
Around this property
Information about the area within a 5-minute walk of this property.
Request Neighbourhood Information
Learn more about the neighbourhood and amenities around this home
Request NowPayment Calculator
- $
- %$
- %
- Principal and Interest 0
- Property Taxes 0
- Strata / Condo Fees 0

