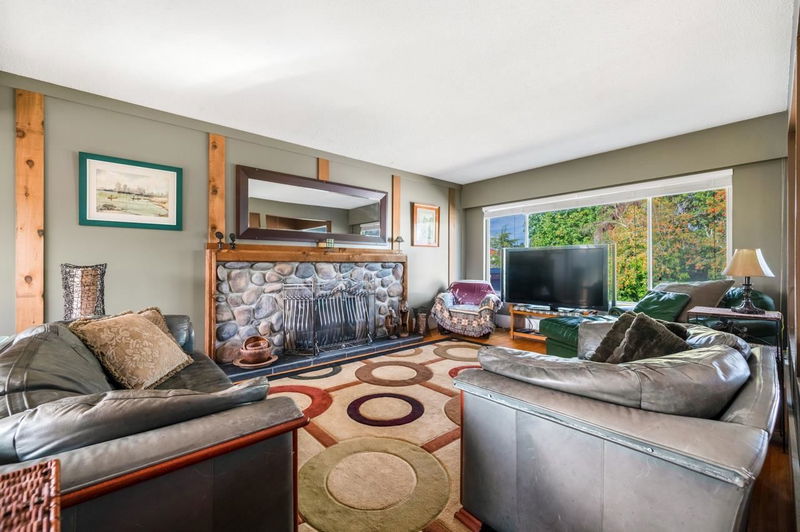Key Facts
- MLS® #: R2940596
- Property ID: SIRC2151574
- Property Type: Residential, Single Family Detached
- Living Space: 2,098 sq.ft.
- Lot Size: 0.17 ac
- Year Built: 1960
- Bedrooms: 4
- Bathrooms: 2
- Parking Spaces: 8
- Listed By:
- Royal Pacific Riverside Realty Ltd.
Property Description
Welcome to a car enthusiast's dream home! This property boasts a state-of-the-art garage featuring a built-in 2-ton high beam, perfect for any car project. The garage is constructed with extra-thick 7.5 inch floating concrete, ensuring it can support the heaviest of vehicles. Plus, it comes with a bonus paint booth. The driveway is meticulously designed, featuring a 3.5-inch concrete carport and a 5.5-inch thick concrete open space to accommodate heavier wheels, ensuring durability and ease of use for all your automotive needs. While you are not working on your automobile, you can lounge out in the shaded patio. Enjoy this comfortable 4-bedroom, 2-bathroom home that offers both functionality and relaxation for you and your family.
Rooms
- TypeLevelDimensionsFlooring
- Laundry roomBelow8' x 19'Other
- Living roomMain12' 2" x 19' 2"Other
- Dining roomMain8' 9.6" x 9' 9.9"Other
- KitchenMain8' 3" x 11' 3"Other
- Primary bedroomMain10' 3.9" x 11' 3"Other
- BedroomMain8' 9.6" x 11' 8"Other
- BedroomMain8' 9.6" x 10' 3.9"Other
- BedroomBelow12' 3" x 27' 3.9"Other
- Living roomBelow19' 8" x 13'Other
- KitchenBelow8' 6.9" x 11' 2"Other
Listing Agents
Request More Information
Request More Information
Location
10540 Aintree Crescent, Richmond, British Columbia, V7A 3V1 Canada
Around this property
Information about the area within a 5-minute walk of this property.
Request Neighbourhood Information
Learn more about the neighbourhood and amenities around this home
Request NowPayment Calculator
- $
- %$
- %
- Principal and Interest 0
- Property Taxes 0
- Strata / Condo Fees 0

