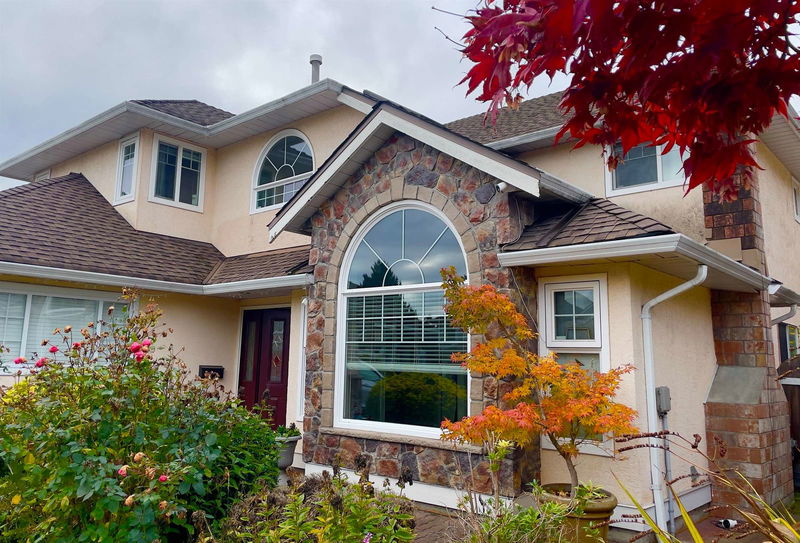Key Facts
- MLS® #: R2940100
- Property ID: SIRC2150361
- Property Type: Residential, Single Family Detached
- Living Space: 2,920 sq.ft.
- Lot Size: 0.12 ac
- Year Built: 1991
- Bedrooms: 6
- Bathrooms: 3
- Parking Spaces: 2
- Listed By:
- Interlink Realty
Property Description
Discover a beautifully maintained, move-in-ready 6-bedroom, 3-bathroom detached home in Central Richmond's Crestwood Estate. Ideal for families, this custom-built home features a grand entry with vaulted ceilings, skylight, and a spiral oak staircase. Laminate flooring in the foyer and kitchen, stylish chandeliers, and kitchen appliances etc... Enjoy spacious dining and living rooms , a family room and radiant heating throughout. Ground floor bedroom/full bath is a great plus no matter for guests or grandparents. Outside, a sunny backyard with a serene garden, solarium/greenhouse offers a peaceful retreat. Double garage plus ample parking. Walking distance to schools, shopping, parks and transportation.
Rooms
- TypeLevelDimensionsFlooring
- Eating AreaMain11' 9.9" x 10' 3.9"Other
- Primary bedroomAbove15' 9.6" x 17' 6"Other
- BedroomAbove9' 5" x 10' 2"Other
- BedroomAbove10' 5" x 13' 9.9"Other
- BedroomAbove10' 9" x 13' 3.9"Other
- BedroomAbove12' 9.9" x 10' 9.9"Other
- Living roomMain13' 11" x 16' 6"Other
- KitchenMain10' 6" x 16' 6"Other
- Dining roomMain13' 11" x 10' 9"Other
- Eating AreaMain9' 8" x 12' 9.6"Other
- Family roomMain15' 5" x 12' 9.6"Other
- PantryMain5' 9.6" x 6'Other
- FoyerMain6' 3.9" x 17' 11"Other
- Laundry roomMain6' 9.6" x 11' 9.6"Other
- BedroomMain9' 11" x 10' 2"Other
Listing Agents
Request More Information
Request More Information
Location
4171 Fisher Drive, Richmond, British Columbia, V6X 3S4 Canada
Around this property
Information about the area within a 5-minute walk of this property.
Request Neighbourhood Information
Learn more about the neighbourhood and amenities around this home
Request NowPayment Calculator
- $
- %$
- %
- Principal and Interest 0
- Property Taxes 0
- Strata / Condo Fees 0

