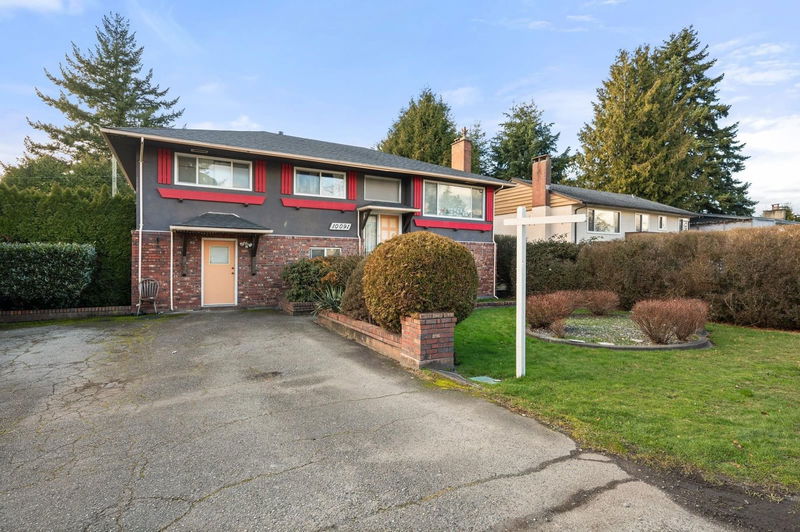Key Facts
- MLS® #: R2940105
- Property ID: SIRC2148857
- Property Type: Residential, Single Family Detached
- Living Space: 2,271 sq.ft.
- Lot Size: 0.16 ac
- Year Built: 1962
- Bedrooms: 6
- Bathrooms: 3
- Parking Spaces: 4
- Listed By:
- Sutton Group-West Coast Realty
Property Description
Welcome to McNair in Richmond. This large 66 x 108 sq ft lot property contains 2 suites. The property has back lane access with 3 bedrooms up, 1 bedroom suite and a 2 bedroom suite below. All units contain private kitchen and separate entry. Large concrete pad in the back with upgraded metal gate (2016) Upgrades include: roof (2014) water tank (2015) Steps away from credible schools, close to shopping & transit, quiet & convenient location. School catchment: Kidd Elementary, McNair Secondary. Hold to rebuild or live in with 2 mortgage helpers. This rare find should not be missed! Prefer showings on the weekend by appointment ONLY. Call now.
Rooms
- TypeLevelDimensionsFlooring
- BedroomBelow8' 5" x 10' 3.9"Other
- BedroomBelow7' 8" x 13' 5"Other
- KitchenBelow5' 6.9" x 11' 3.9"Other
- KitchenBelow5' x 12'Other
- BedroomBelow7' 6.9" x 10'Other
- Living roomBelow4' 9.9" x 14' 6.9"Other
- Living roomMain12' 8" x 17' 6.9"Other
- FoyerMain3' x 6' 3"Other
- Dining roomMain9' 9.6" x 9' 9.9"Other
- KitchenMain8' 9" x 9'Other
- Eating AreaMain6' 2" x 8' 9"Other
- BedroomMain8' 9" x 10' 2"Other
- BedroomMain8' 9.6" x 12' 9.6"Other
- BedroomMain10' 2" x 12' 3"Other
- Living roomBelow12' 6" x 16' 2"Other
Listing Agents
Request More Information
Request More Information
Location
10091 Ainsworth Crescent, Richmond, British Columbia, V7A 3V3 Canada
Around this property
Information about the area within a 5-minute walk of this property.
Request Neighbourhood Information
Learn more about the neighbourhood and amenities around this home
Request NowPayment Calculator
- $
- %$
- %
- Principal and Interest 0
- Property Taxes 0
- Strata / Condo Fees 0

