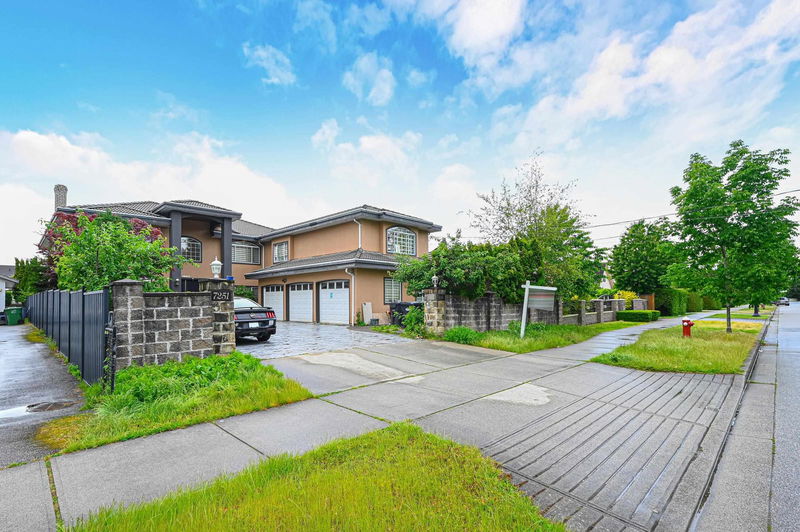Key Facts
- MLS® #: R2939114
- Property ID: SIRC2146027
- Property Type: Residential, Single Family Detached
- Living Space: 6,158 sq.ft.
- Lot Size: 0.22 ac
- Year Built: 1993
- Bedrooms: 7
- Bathrooms: 8
- Listed By:
- RE/MAX City Realty
Property Description
Investor Alert! Discover this rare mega mansion situated on an expansive 9,468 sqft lot, offering exceptional rental income and professional management. With immense future potential for land assembly, this property stands out as a premier investment opportunity. Nestled on a serene street close to Richmond Centre, parks, and community centers, it features luxurious double master bedrooms, a relaxing sauna room, and multiple rental units.This is your chance to secure a property with high potential. You can build your dream home or enjoy impressive rental returns while waiting for rezoning opportunities. The location is unbeatable, combining tranquility with convenient access to amenities. Don’t miss out on this prime investment—act now and make this high-potential property yours!
Rooms
- TypeLevelDimensionsFlooring
- Laundry roomMain8' x 12'Other
- StorageMain7' 8" x 12'Other
- Solarium/SunroomMain13' 9.9" x 23'Other
- Primary bedroomAbove13' 9.9" x 18' 3.9"Other
- BedroomAbove10' x 10' 2"Other
- BedroomAbove12' 9.9" x 18' 3.9"Other
- StudyAbove12' 9.9" x 18' 3.9"Other
- BedroomAbove11' 8" x 12' 6"Other
- BedroomAbove13' 9.9" x 15'Other
- BedroomAbove12' 8" x 14'Other
- FoyerMain10' 3.9" x 20'Other
- PlayroomAbove16' x 17' 8"Other
- Living roomMain14' x 18'Other
- Dining roomMain14' x 14'Other
- KitchenMain14' 3.9" x 16' 3.9"Other
- PantryMain7' x 5'Other
- NookMain10' x 19' 3.9"Other
- Family roomMain14' x 18' 3.9"Other
- BedroomMain15' 3.9" x 15' 3.9"Other
- DenMain11' 8" x 13' 6"Other
Listing Agents
Request More Information
Request More Information
Location
7251 Ash Street, Richmond, British Columbia, V6Y 2R9 Canada
Around this property
Information about the area within a 5-minute walk of this property.
Request Neighbourhood Information
Learn more about the neighbourhood and amenities around this home
Request NowPayment Calculator
- $
- %$
- %
- Principal and Interest 0
- Property Taxes 0
- Strata / Condo Fees 0

