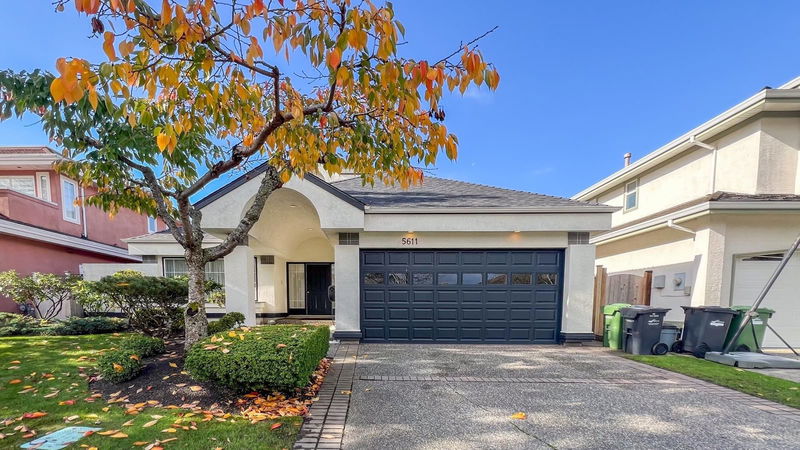Key Facts
- MLS® #: R2938361
- Property ID: SIRC2143351
- Property Type: Residential, Single Family Detached
- Living Space: 2,370 sq.ft.
- Lot Size: 0.13 ac
- Year Built: 1992
- Bedrooms: 4
- Bathrooms: 2+1
- Parking Spaces: 4
- Listed By:
- RE/MAX Crest Realty
Property Description
Exceptional Opportunity in the Coveted Terra Nova Neighborhood! Discover this well kept home featuring significant updates, including a newer boiler, roof, hot water tank (all from 2022), fresh interior & exterior paint, plus new flooring in the family room & master bedroom. Bight living room with high ceilings, a spacious dining area & a well-appointed kitchen with an island & walk-in pantry—ideal for everyday living & entertaining. On the main floor, you'll find a generously sized master bedroom perfect for seniors, alongside an additional bedroom that can serve as a home office. Upstairs, two more spacious bedrooms enhance the home's versatility. Side-by-side double garage and offers excellent school catchments: Spul'u'kwuks Elementary & Burnett Secondary. Open house on Nov. 9, 1-3pm.
Rooms
- TypeLevelDimensionsFlooring
- Laundry roomMain5' 2" x 17' 2"Other
- BedroomAbove14' 11" x 13' 11"Other
- BedroomAbove14' 11" x 13' 8"Other
- Living roomMain11' 11" x 15' 5"Other
- Dining roomMain11' 6.9" x 15' 8"Other
- Eating AreaMain6' 11" x 9' 11"Other
- KitchenMain6' 11" x 15' 11"Other
- Family roomMain23' 6.9" x 12' 8"Other
- PantryMain3' 8" x 3' 8"Other
- Primary bedroomMain20' 8" x 11' 11"Other
- Walk-In ClosetMain4' 9" x 5' 9"Other
- BedroomMain9' 9.9" x 15' 2"Other
Listing Agents
Request More Information
Request More Information
Location
5611 Barnard Drive, Richmond, British Columbia, V7C 5N4 Canada
Around this property
Information about the area within a 5-minute walk of this property.
Request Neighbourhood Information
Learn more about the neighbourhood and amenities around this home
Request NowPayment Calculator
- $
- %$
- %
- Principal and Interest 0
- Property Taxes 0
- Strata / Condo Fees 0

