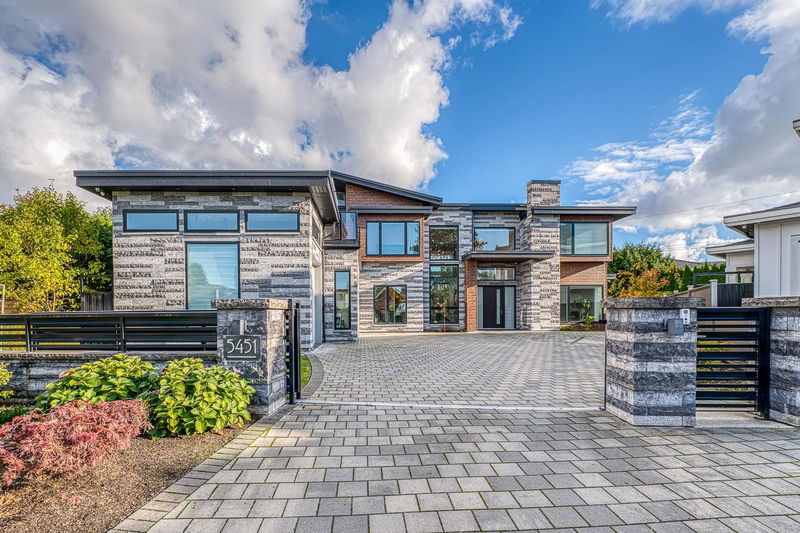Key Facts
- MLS® #: R2937500
- Property ID: SIRC2140024
- Property Type: Residential, Single Family Detached
- Living Space: 5,276 sq.ft.
- Lot Size: 0.30 ac
- Year Built: 2019
- Bedrooms: 5
- Bathrooms: 6+1
- Parking Spaces: 9
- Listed By:
- RE/MAX Crest Realty
Property Description
Welcome to luxurious resort-style home in heart of Richmond! This remarkable 5276sf home sits on sprawling 13,000+sf lot in one of quietest &safest neighbourhood. Rarely seen 22' ceilings and open-concept dining area, the unique West Coast Contemporary home offers heated swimming pool, spa, sauna, etc. Spacious kitchen boast top-of-the-line Gaggeneau appliances, enclosed second kitchen, walk-in pantry, built-in outdoor gas BBQ makes this truly entertainer's paradise. Stream latest movies&shows in sound-dampened and light-proof home theatre&wet bar. Custom-designed staircase&open walkway take u to impressive master suite where you wake up to tranquil mountain views.Discover the rooftop deck w/360 degree mount&park views!1-bed legal suite w/separate entry can be mortgage helper.OH11/10 2-4pm
Rooms
- TypeLevelDimensionsFlooring
- Living roomMain13' x 11' 6"Other
- BedroomMain9' 6" x 10'Other
- Media / EntertainmentMain20' 3" x 15' 6"Other
- Laundry roomMain9' 3.9" x 6' 6"Other
- DenMain9' 6" x 11'Other
- OtherMain6' 6" x 13' 2"Other
- Primary bedroomAbove14' x 12' 6"Other
- Walk-In ClosetAbove7' x 10'Other
- BedroomAbove11' x 11' 3"Other
- Primary bedroomAbove15' 8" x 13'Other
- FoyerMain13' x 11'Other
- Walk-In ClosetAbove7' 6" x 13' 6"Other
- StudyAbove9' 8" x 10' 6"Other
- BedroomAbove11' 5" x 12' 2"Other
- Living roomMain16' x 13' 6"Other
- KitchenMain17' x 9'Other
- Wok KitchenMain12' x 9'Other
- Family roomMain18' x 18'Other
- Dining roomMain16' 6" x 23' 5"Other
- Exercise RoomMain13' x 12'Other
- SaunaMain4' x 6'Other
- Steam RoomMain3' 6" x 6'Other
Listing Agents
Request More Information
Request More Information
Location
5451 Calderwood Crescent, Richmond, British Columbia, V7C 3G2 Canada
Around this property
Information about the area within a 5-minute walk of this property.
Request Neighbourhood Information
Learn more about the neighbourhood and amenities around this home
Request NowPayment Calculator
- $
- %$
- %
- Principal and Interest 0
- Property Taxes 0
- Strata / Condo Fees 0

