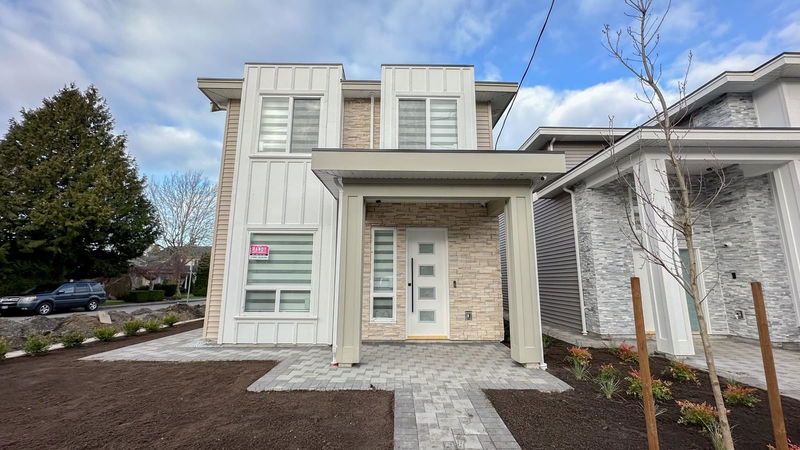Key Facts
- MLS® #: R2937586
- Property ID: SIRC2140008
- Property Type: Residential, Single Family Detached
- Living Space: 2,466 sq.ft.
- Lot Size: 0.10 ac
- Year Built: 2024
- Bedrooms: 5
- Bathrooms: 4+1
- Parking Spaces: 3
- Listed By:
- Royal Pacific Realty Corp.
Property Description
Brand New Home with a laneway home included, in Steveston Village North. Home features 9 foot ceilings on both floors and window seating, 5 bedrooms & 5 baths . High-end stainless steel appliances throughout, soft-close cabinetry, central A/C, Radiant Floor Heating, HVAC, Security System with cameras and EV charging in triple garage. Main Floor has large kitchen and spice kitchen, open concept . 2/5/10 year Horne Warranty. Close to Fisherman's Wharf, Steveston Village, shopping, elementary/high-schools, Rec Centre and public trans . An absolute gem.
Rooms
- TypeLevelDimensionsFlooring
- BedroomAbove8' 9.9" x 10' 6"Other
- BedroomAbove12' 11" x 12' 9.6"Other
- BedroomAbove12' 11" x 9' 6"Other
- Laundry roomAbove5' x 3'Other
- BedroomAbove11' 3.9" x 11' 8"Other
- Living roomAbove9' 11" x 8' 9"Other
- KitchenAbove8' 6" x 5' 8"Other
- Dining roomAbove8' 9.9" x 6' 9.9"Other
- FoyerMain5' 9.9" x 4' 9.6"Other
- Living roomMain10' 3" x 11' 3.9"Other
- KitchenMain21' 6.9" x 8' 8"Other
- Wok KitchenMain7' 2" x 7' 9.6"Other
- Family roomMain12' 9" x 15' 3"Other
- Dining roomMain11' 9.9" x 13' 9.6"Other
- StorageMain7' 9.6" x 8' 2"Other
- Primary bedroomAbove12' 5" x 11' 11"Other
- Walk-In ClosetAbove5' x 5'Other
Listing Agents
Request More Information
Request More Information
Location
10659B No. 1 Road, Richmond, British Columbia, V7E 2E8 Canada
Around this property
Information about the area within a 5-minute walk of this property.
Request Neighbourhood Information
Learn more about the neighbourhood and amenities around this home
Request NowPayment Calculator
- $
- %$
- %
- Principal and Interest 0
- Property Taxes 0
- Strata / Condo Fees 0

