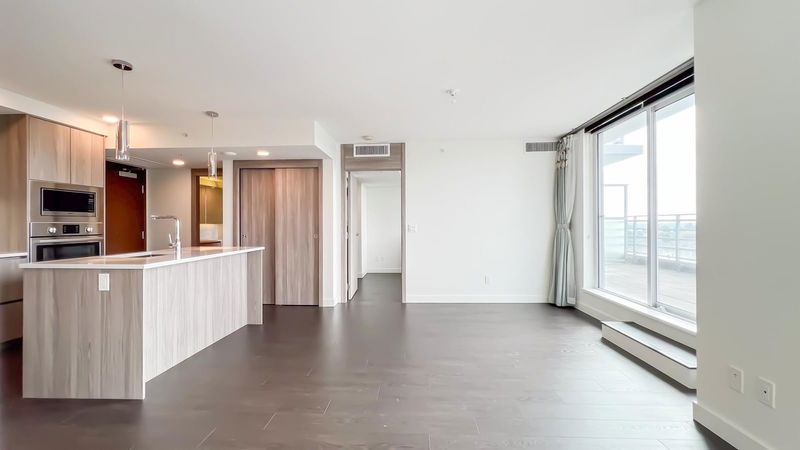Key Facts
- MLS® #: R2937199
- Property ID: SIRC2138504
- Property Type: Residential, Condo
- Living Space: 1,002 sq.ft.
- Year Built: 2020
- Bedrooms: 2
- Bathrooms: 2
- Parking Spaces: 1
- Listed By:
- 1NE Collective Realty Inc.
Property Description
Presenting Concord Gardens Park Estates - situated in the heart of Richmond city, conveniently located within walking distance to the new Capstan Skytrain station, T&T, Costco, Aberdeen Centre and more! This Air Conditioned 2 bed+den unit comes with a 330sf of balcony space with NO UNIT ABOVE, a panoramic view of the city, perfect for bbq and enjoying the skyline. S/S appliances with built-in oven and microwave in kitchen, complete with quartz countertop and soft close cabinets with lots of storage space. Take a short walk to Diamond Club - a private clubhouse featuring an INDOOR pool, bowling alley, massage room, steam/sauna, ping-pong, mahjong/card room, full equipped fitness centre, indoor basketball court, karaoke room, party room and more!! Book your private viewing today!
Rooms
Listing Agents
Request More Information
Request More Information
Location
8800 Hazelbridge Way #1211, Richmond, British Columbia, V6X 0S3 Canada
Around this property
Information about the area within a 5-minute walk of this property.
Request Neighbourhood Information
Learn more about the neighbourhood and amenities around this home
Request NowPayment Calculator
- $
- %$
- %
- Principal and Interest $4,922 /mo
- Property Taxes n/a
- Strata / Condo Fees n/a

