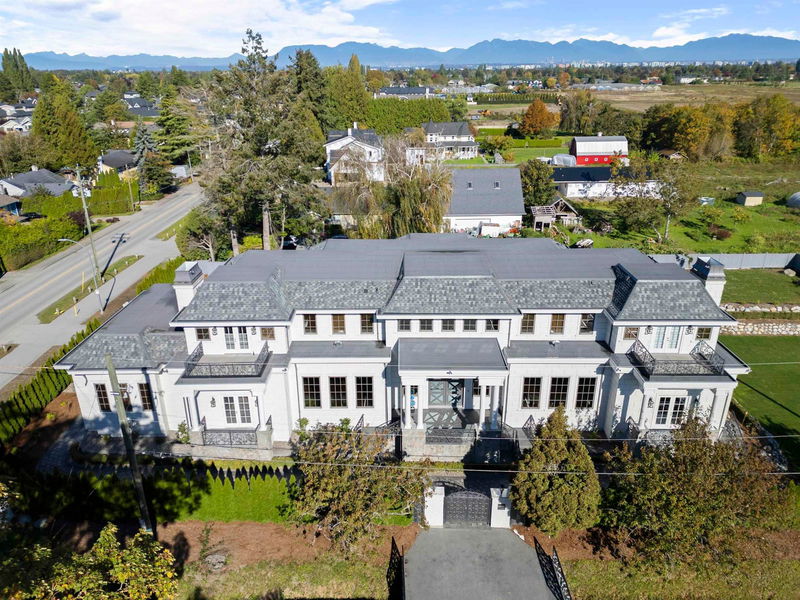Key Facts
- MLS® #: R2936946
- Property ID: SIRC2135829
- Property Type: Residential, Single Family Detached
- Living Space: 10,806 sq.ft.
- Lot Size: 0.73 ac
- Year Built: 2020
- Bedrooms: 5
- Bathrooms: 7+1
- Parking Spaces: 10
- Listed By:
- Oakwyn Realty Ltd.
Property Description
Set on a ¾ acre corner lot, this one-of-a-kind, 10,806 sq. ft. custom home features 7 bedrooms, each with its own ensuite, including 2 primary suites and a 1-bedroom lock-off. A grand 30-foot entrance with double handcrafted staircases, 14-foot ceilings, and real wood paneling makes an unforgettable impression. The chef’s and spice kitchens boast WOLF and SUB-ZERO appliances, two islands, and marble countertops. The oversized backyard is an entertainer’s paradise with a built-in BBQ and firepit. Relax in the spa-like steam shower and sauna or enjoy the state-of-the-art home theatre. Control 4 smart system, 16-camera CCTV, 13-zone radiant heating, 2 A/C units, and 2 HRV systems. 4-car garage, with epoxy flooring, accommodates sports cars and offers space for hoist installation.
Rooms
- TypeLevelDimensionsFlooring
- Laundry roomMain15' 5" x 8' 6.9"Other
- Media / EntertainmentMain17' 2" x 20' 8"Other
- FoyerMain16' 3.9" x 16' 6"Other
- PantryMain6' 9" x 7' 9.6"Other
- UtilityMain5' 5" x 7' 6"Other
- KitchenMain12' 3.9" x 9' 9.6"Other
- Exercise RoomMain12' 3.9" x 15' 3.9"Other
- SaunaMain7' 9" x 5' 9.9"Other
- BedroomMain10' 9.9" x 15' 9.6"Other
- KitchenMain13' 6" x 21' 6"Other
- PatioMain12' 9.9" x 24' 5"Other
- Living roomMain13' 6" x 21' 6"Other
- Family roomAbove21' 9" x 24' 5"Other
- BedroomAbove14' 9.6" x 14' 9.6"Other
- Walk-In ClosetAbove7' 11" x 10' 9.6"Other
- FoyerAbove12' 6" x 21' 5"Other
- BedroomAbove16' 9.6" x 18' 9.6"Other
- Walk-In ClosetAbove9' 3.9" x 13' 8"Other
- BedroomAbove11' 9" x 14' 6.9"Other
- Walk-In ClosetAbove6' x 10' 6"Other
- FoyerMain16' 5" x 24' 11"Other
- FoyerAbove11' 5" x 16' 6"Other
- Primary bedroomAbove23' 9.6" x 40' 9.9"Other
- Walk-In ClosetAbove8' 8" x 18' 9"Other
- Living roomMain17' 6.9" x 21' 6.9"Other
- Dining roomMain15' 11" x 22'Other
- StorageMain6' x 6' 9.6"Other
- KitchenMain14' 9.9" x 24' 5"Other
- NookMain9' 8" x 24' 5"Other
- Family roomMain24' 9.9" x 21' 6"Other
- FoyerMain11' 9.6" x 14' 3"Other
Listing Agents
Request More Information
Request More Information
Location
6079 Monteith Road, Richmond, British Columbia, V7E 2G6 Canada
Around this property
Information about the area within a 5-minute walk of this property.
Request Neighbourhood Information
Learn more about the neighbourhood and amenities around this home
Request NowPayment Calculator
- $
- %$
- %
- Principal and Interest 0
- Property Taxes 0
- Strata / Condo Fees 0

