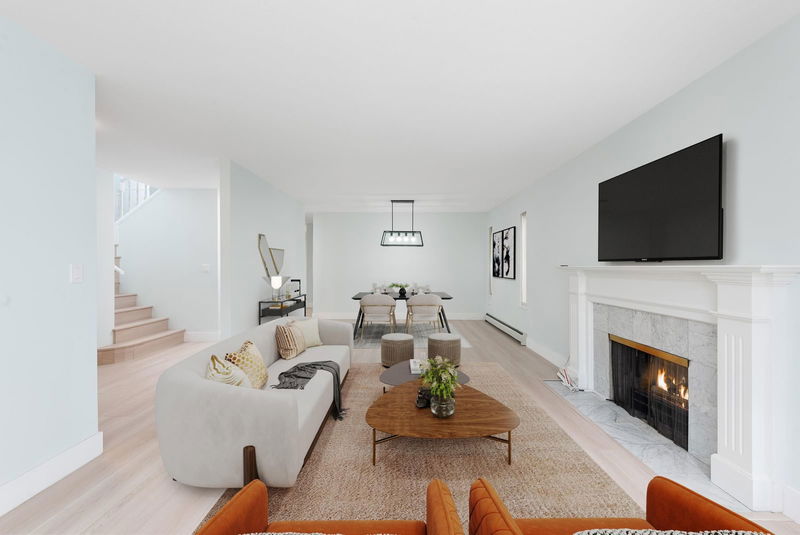Key Facts
- MLS® #: R2935265
- Property ID: SIRC2132051
- Property Type: Residential, Condo
- Living Space: 1,669 sq.ft.
- Year Built: 1984
- Bedrooms: 3
- Bathrooms: 2+1
- Parking Spaces: 2
- Listed By:
- Macdonald Realty
Property Description
This charming 2-level detached townhouse offers a functional and well-designed layout. Main floor boasts a spacious living, dining, eating and a family room that opens onto a private, fenced yard. Upstairs is 3 generously sized bedrooms including a 17'1 X 12'4 ample spacious primary room. Recently renovated, this home features brand-new flooring, updated washrooms, and fresh paint throughout. This property also includes thoughtful features such as radiant hot water baseboard heating and a new hot water on-demand system. Pro-active strata does great work, strata fee is low. Debeck school park is right across from the complex, walking distance to school and shopping mall. Open house Sat 2nd Nov 2-4 pm. Don't miss!
Rooms
- TypeLevelDimensionsFlooring
- BedroomAbove9' 9.9" x 10' 9.9"Other
- FoyerMain5' 6.9" x 10' 9.6"Other
- Dining roomMain8' x 12' 6.9"Other
- Living roomMain12' 6.9" x 16' 8"Other
- Family roomMain10' 11" x 14' 9"Other
- Eating AreaMain7' 2" x 8' 11"Other
- KitchenMain9' 6" x 9' 11"Other
- Laundry roomMain5' 5" x 7' 6"Other
- Primary bedroomAbove12' 3.9" x 17' 9.6"Other
- BedroomAbove9' 9.9" x 10' 9.9"Other
Listing Agents
Request More Information
Request More Information
Location
9651 Dayton Avenue #23, Richmond, British Columbia, V6Y 3C3 Canada
Around this property
Information about the area within a 5-minute walk of this property.
Request Neighbourhood Information
Learn more about the neighbourhood and amenities around this home
Request NowPayment Calculator
- $
- %$
- %
- Principal and Interest 0
- Property Taxes 0
- Strata / Condo Fees 0

