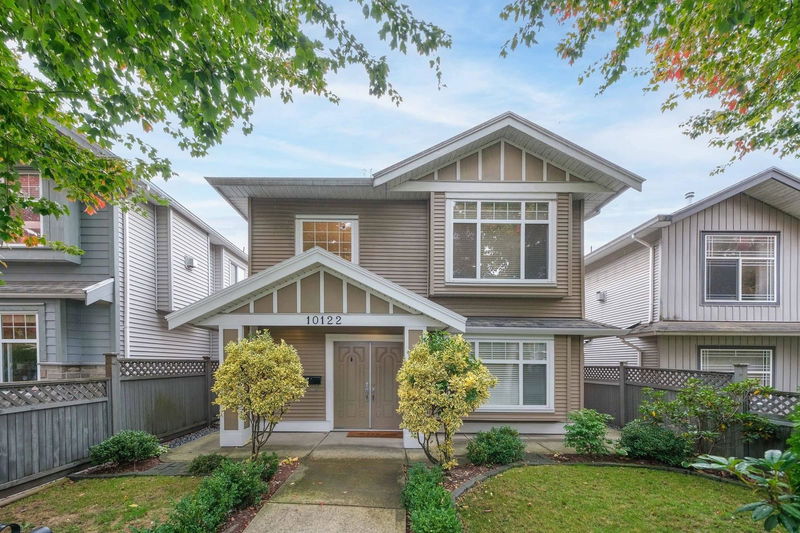Key Facts
- MLS® #: R2935725
- Property ID: SIRC2131655
- Property Type: Residential, Single Family Detached
- Living Space: 2,420 sq.ft.
- Lot Size: 0.08 ac
- Year Built: 2007
- Bedrooms: 6
- Bathrooms: 4
- Parking Spaces: 5
- Listed By:
- RE/MAX Crest Realty
Property Description
Welcome to this contemporary updated 2021 6-bed 4-bath home! Ground floor features a legal 1-bed suite with its own entrance, plus a separate 2-bed guest suite with a private entrance. Upstairs, enjoy natural light through large windows, 9' ceilings with stunning moldings, 3 beds and 2 ensuites. This home boasts beautiful updates on the main floor with open living and dining areas, a spacious kitchen with quartz countertops and ample storage, a family room that opens to a covered deck, perfect for year-round BBQ's and entertaining. Additional features include a 2-car attached garage, laminate floors and an alarm system. Conveniently located near transit, corner stores, Ironwood, and a bike lane along Williams Road. Schools include Kidd Elementary and McNair Secondary.
Rooms
- TypeLevelDimensionsFlooring
- Living roomBelow11' 2" x 11' 3.9"Other
- KitchenBelow4' 8" x 11' 3"Other
- BedroomBelow11' 9.6" x 11' 11"Other
- Living roomBelow10' 5" x 11' 3.9"Other
- KitchenBelow6' x 11' 3.9"Other
- BedroomBelow11' 11" x 12' 9"Other
- BedroomBelow9' 8" x 10' 9.9"Other
- FoyerBelow7' 6" x 11' 3"Other
- Living roomMain11' 5" x 14' 9.9"Other
- Dining roomMain10' x 11' 5"Other
- KitchenMain11' 6" x 16' 3"Other
- Family roomMain10' 9.9" x 12' 9.9"Other
- Primary bedroomMain11' 9" x 15' 9.6"Other
- Walk-In ClosetMain2' 11" x 5'Other
- BedroomMain9' 6.9" x 11' 9.6"Other
- BedroomMain10' 9.6" x 11' 9.6"Other
- OtherMain6' 9" x 1' 3.9"Other
Listing Agents
Request More Information
Request More Information
Location
10122 Williams Road, Richmond, British Columbia, V7A 1H4 Canada
Around this property
Information about the area within a 5-minute walk of this property.
Request Neighbourhood Information
Learn more about the neighbourhood and amenities around this home
Request NowPayment Calculator
- $
- %$
- %
- Principal and Interest 0
- Property Taxes 0
- Strata / Condo Fees 0

