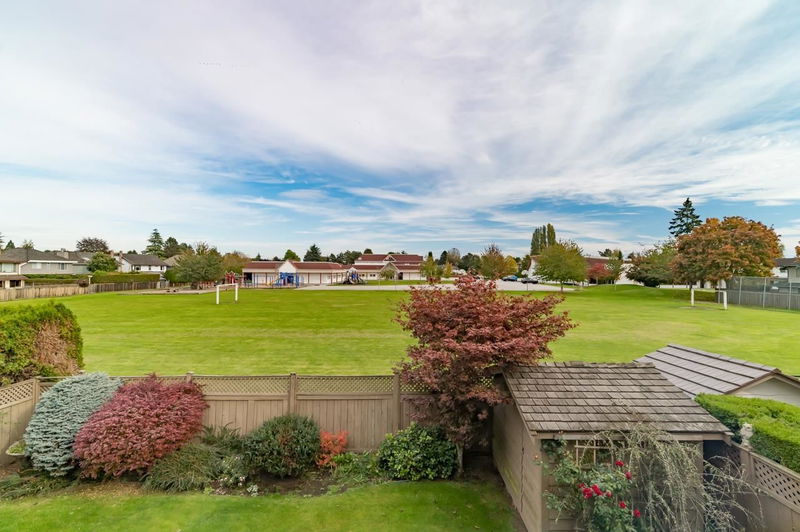Key Facts
- MLS® #: R2936032
- Property ID: SIRC2131404
- Property Type: Residential, Single Family Detached
- Living Space: 2,537 sq.ft.
- Lot Size: 0.10 ac
- Year Built: 1983
- Bedrooms: 5
- Bathrooms: 3
- Parking Spaces: 4
- Listed By:
- Times Realty Ltd.
Property Description
Welcome to this beautiful detached home in the sought-after “Pendlebury Gardens” of Richmond! Offering over 2,500 sq ft of living space, this 4-bedroom plus den home is perfect for a growing family. Enjoy the newly painted exterior, new windows, blinds, and a new boiler. The double side-by-side garage includes a Tesla charger, and the electrical system has been upgraded to 200 amps. From the second floor, enjoy stunning views of a private school green field, and experience exceptional privacy in the backyard. The property also boasts 3 full baths, a new fence, and plenty of space for a growing family. This gem won’t last!
Rooms
- TypeLevelDimensionsFlooring
- BedroomAbove11' 6.9" x 12' 6.9"Other
- BedroomAbove10' 6" x 11'Other
- BedroomAbove11' 6" x 11' 6.9"Other
- BedroomAbove15' 9.9" x 16' 6.9"Other
- DenAbove8' 6.9" x 12' 6"Other
- Living roomMain12' 11" x 18' 3.9"Other
- Dining roomMain11' x 12' 9.9"Other
- KitchenMain9' 6" x 11' 11"Other
- Eating AreaMain8' x 13' 6.9"Other
- Family roomMain14' 9" x 14' 9"Other
- Laundry roomMain9' 9.6" x 11' 6"Other
- FoyerMain6' 6" x 12' 9.9"Other
- Walk-In ClosetAbove7' 3" x 8' 11"Other
- Primary bedroomAbove14' 8" x 16' 9.6"Other
Listing Agents
Request More Information
Request More Information
Location
4495 Peterson Drive, Richmond, British Columbia, V7E 4X6 Canada
Around this property
Information about the area within a 5-minute walk of this property.
Request Neighbourhood Information
Learn more about the neighbourhood and amenities around this home
Request NowPayment Calculator
- $
- %$
- %
- Principal and Interest 0
- Property Taxes 0
- Strata / Condo Fees 0

