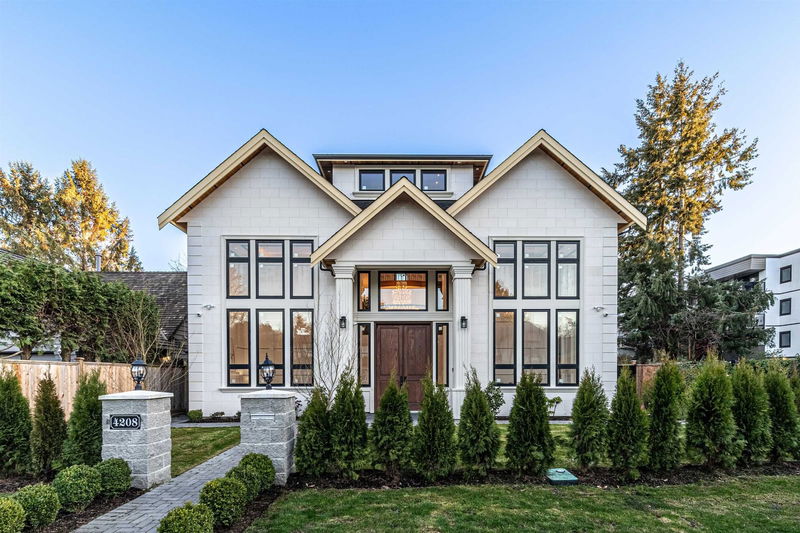Key Facts
- MLS® #: R2935146
- Property ID: SIRC2126863
- Property Type: Residential, Single Family Detached
- Living Space: 4,687 sq.ft.
- Lot Size: 0.16 ac
- Year Built: 2024
- Bedrooms: 5
- Bathrooms: 5+1
- Parking Spaces: 4
- Listed By:
- RE/MAX Crest Realty
Property Description
Brand new luxurious rare found 3 level home with elevator! Situated on a 7,176 sf corner lot with a spacious living area of 4,578 sf. Located in one of the safest and most family-oriented communities in Richmond. Minutes walk to Huge Boyd Secondary, community park, Safeway, banks, Shopper Drug Mart, Canada Post, BC Liquor Store, Coffee shop, restaurants, etc. Elegant interior design with grand entrance and 20' ft high ceiling, beautiful marble floor, and exquisite chandelier lights. Featuring 5 en-suited bedrooms and 6 bathrooms. It also offers a functional media room, a gourmet kitchen & wok kitchen with Top High-end GAGGENNAU kitchen Appliances. Master bedroom offers huge grand bathroom and walk-in closet. Open House 11/10, Sun 2-4 pm.
Rooms
- TypeLevelDimensionsFlooring
- Walk-In ClosetAbove19' 3.9" x 12' 9.6"Other
- BedroomAbove17' 6" x 16' 6.9"Other
- Laundry roomAbove5' 8" x 9' 11"Other
- BedroomAbove15' 9" x 12' 3"Other
- LoftAbove16' 3.9" x 12' 6"Other
- BedroomAbove17' 6" x 16' 5"Other
- Walk-In ClosetAbove5' 9" x 10' 3"Other
- Media / EntertainmentAbove14' 9" x 14' 3.9"Other
- BedroomAbove14' 3" x 10' 5"Other
- Living roomMain13' 11" x 15' 3.9"Other
- Dining roomMain13' 11" x 15' 3.9"Other
- KitchenMain18' 8" x 16' 9.6"Other
- Family roomMain20' x 13' 3.9"Other
- Home officeMain13' 3.9" x 12' 9.6"Other
- Eating AreaMain10' 3.9" x 11' 9.6"Other
- Wok KitchenMain8' 9.6" x 7' 2"Other
- PatioMain15' 11" x 13' 9"Other
- Primary bedroomAbove17' 8" x 13' 9.6"Other
Listing Agents
Request More Information
Request More Information
Location
4208 Candlewood Drive, Richmond, British Columbia, V7C 4W1 Canada
Around this property
Information about the area within a 5-minute walk of this property.
Request Neighbourhood Information
Learn more about the neighbourhood and amenities around this home
Request NowPayment Calculator
- $
- %$
- %
- Principal and Interest 0
- Property Taxes 0
- Strata / Condo Fees 0

