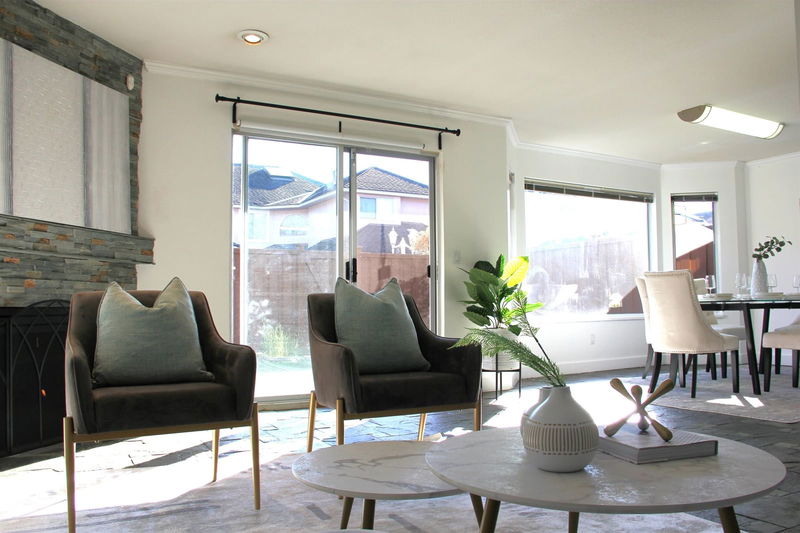Key Facts
- MLS® #: R2934197
- Property ID: SIRC2123699
- Property Type: Residential, Condo
- Living Space: 2,207 sq.ft.
- Year Built: 1990
- Bedrooms: 3
- Bathrooms: 2+1
- Parking Spaces: 2
- Listed By:
- RE/MAX Crest Realty
Property Description
The Carlton Terrace, 2,207 sq.ft super spacious two levels deluxe townhouse located at Central Richmond. Detached house like design with very good size living room, dining room, kitchen & nook on the main floor, 3 bedrooms & open den on upper floor; attached double car garage, 2.5 baths & huge fenced backyard. Steps to Garden City Shopping Mall, Elementary & Palmer High Schools(catchment). Easy to show! Open House Nov 16 SAT 2:00-4:00 PM
Rooms
- TypeLevelDimensionsFlooring
- Living roomMain12' 6" x 18'Other
- Dining roomMain6' 11" x 13' 3.9"Other
- Family roomMain13' 9.9" x 11' 6.9"Other
- KitchenMain13' 2" x 12' 11"Other
- Laundry roomMain9' 3.9" x 7' 5"Other
- Primary bedroomAbove13' 6.9" x 16' 3.9"Other
- BedroomAbove12' 5" x 13' 3.9"Other
- BedroomAbove13' 9.6" x 14' 8"Other
Listing Agents
Request More Information
Request More Information
Location
8051 Ash Street #19, Richmond, British Columbia, V6Y 3X6 Canada
Around this property
Information about the area within a 5-minute walk of this property.
Request Neighbourhood Information
Learn more about the neighbourhood and amenities around this home
Request NowPayment Calculator
- $
- %$
- %
- Principal and Interest 0
- Property Taxes 0
- Strata / Condo Fees 0

