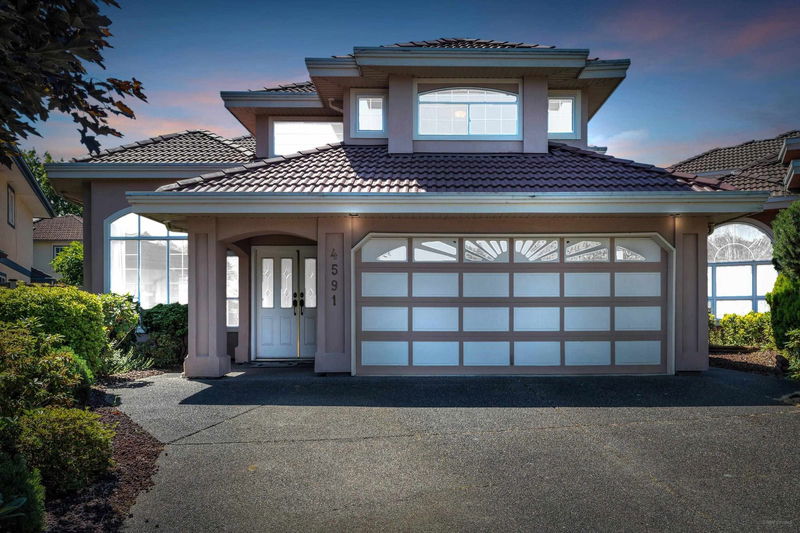Key Facts
- MLS® #: R2934298
- Property ID: SIRC2123612
- Property Type: Residential, Single Family Detached
- Living Space: 2,652 sq.ft.
- Lot Size: 0.11 ac
- Year Built: 1995
- Bedrooms: 5
- Bathrooms: 4
- Parking Spaces: 4
- Listed By:
- Sutton Group - 1st West Realty
Property Description
Central Richmond East Cambie, most desirable Califronia Pointe area. Loved home by original owner till now. Solid and gorgeous built 5 bedrooms with 4 full baths. North South facing. Good size living and dinning area. Downstairs bedroom good for elder or guest. Extra family room for gathering. Spacious layout and well kept. 4826sqft lot and 2,652sqft living area. Convenience location, close to transit, Cambie Plaza, golf course & recreation. School Catchment of McNeely Elementary & Cambie Secondary School.
Rooms
- TypeLevelDimensionsFlooring
- BedroomAbove12' 6" x 13' 9.9"Other
- BedroomAbove12' x 13' 11"Other
- BedroomAbove11' 11" x 14' 5"Other
- Living roomMain13' 6.9" x 17' 2"Other
- Dining roomMain10' 11" x 13'Other
- KitchenMain10' x 12' 9.9"Other
- NookMain10' 6" x 14' 6"Other
- Family roomMain12' 3" x 16' 6.9"Other
- BedroomMain9' 11" x 12' 3"Other
- Laundry roomMain6' 9.6" x 15' 11"Other
- FoyerMain6' 9.6" x 19' 11"Other
- Primary bedroomAbove13' 11" x 16'Other
Listing Agents
Request More Information
Request More Information
Location
4591 Cameron Court, Richmond, British Columbia, V6V 2T5 Canada
Around this property
Information about the area within a 5-minute walk of this property.
Request Neighbourhood Information
Learn more about the neighbourhood and amenities around this home
Request NowPayment Calculator
- $
- %$
- %
- Principal and Interest 0
- Property Taxes 0
- Strata / Condo Fees 0

