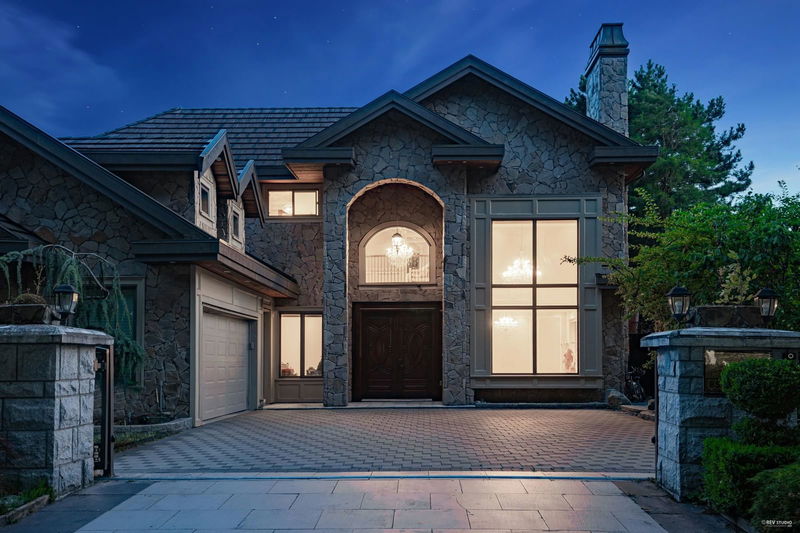Key Facts
- MLS® #: R2905628
- Property ID: SIRC2115450
- Property Type: Residential, Single Family Detached
- Living Space: 3,290 sq.ft.
- Lot Size: 0.16 ac
- Year Built: 2015
- Bedrooms: 5
- Bathrooms: 5+1
- Parking Spaces: 4
- Listed By:
- Dracco Pacific Realty
Property Description
Stunning custom-built home in front of South Arm Community Park with beautiful year-round views. The open-concept kitchen features top-of-the-line SUB ZERO, and WOLF appliances, plus a spacious spice kitchen. Four large bedrooms upstairs all have ensuites and walk-in closets; the primary bedroom includes a lovely sundeck. The south-facing backyard enjoys ample sunlight and has tree walls for privacy. The home is equipped with hardwood flooring, A/C, radiant heating, HRV, central vacuum, and a security system. A 1 bedroom 1 den which consider a 2nd bedroom LEGAL suite on the main floor offers rental potential or extra family space. School catchment: Bridge Elementary, McRoberts Secondary both are French Immersion.
Rooms
- TypeLevelDimensionsFlooring
- OtherMain5' 8" x 10' 9.6"Other
- KitchenMain8' 11" x 11'Other
- BedroomMain9' x 11'Other
- DenMain8' x 7' 5"Other
- OtherMain13' 5" x 3' 3"Other
- Primary bedroomAbove14' 2" x 14'Other
- Walk-In ClosetAbove6' x 10' 5"Other
- BedroomAbove14' 3.9" x 9' 5"Other
- Walk-In ClosetAbove5' 11" x 4' 9"Other
- BedroomAbove14' 3.9" x 9' 6"Other
- Living roomMain11' 8" x 12' 6.9"Other
- Walk-In ClosetAbove7' 9.9" x 5' 9.9"Other
- BedroomAbove11' 2" x 13' 3.9"Other
- Walk-In ClosetAbove7' 11" x 5' 9.9"Other
- Dining roomMain9' x 12' 6.9"Other
- KitchenMain18' x 14' 11"Other
- Wok KitchenMain14' 2" x 5' 11"Other
- Family roomMain14' 8" x 13' 9.9"Other
- FoyerMain20' 6" x 9'Other
- Home officeMain9' 3.9" x 8' 5"Other
- Laundry roomMain9' 3.9" x 5' 9.9"Other
- OtherMain11' 9.6" x 15'Other
Listing Agents
Request More Information
Request More Information
Location
8560 Ryan Road, Richmond, British Columbia, V7A 2E6 Canada
Around this property
Information about the area within a 5-minute walk of this property.
Request Neighbourhood Information
Learn more about the neighbourhood and amenities around this home
Request NowPayment Calculator
- $
- %$
- %
- Principal and Interest 0
- Property Taxes 0
- Strata / Condo Fees 0

