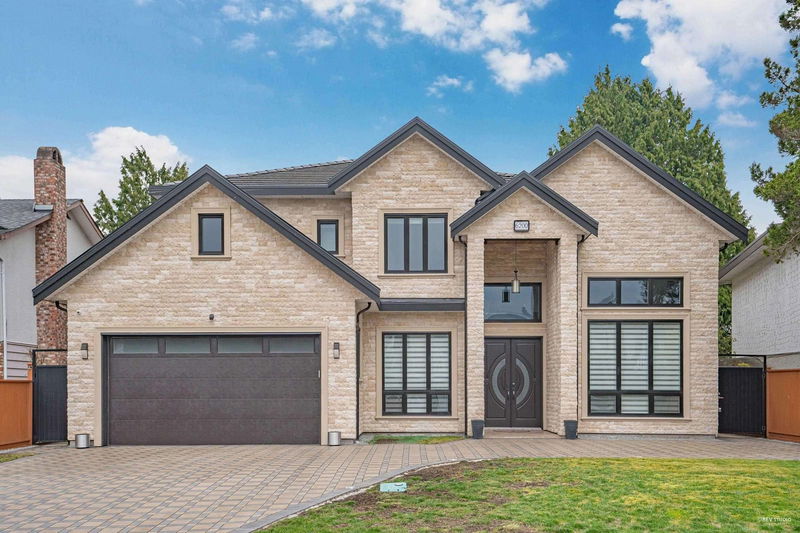Key Facts
- MLS® #: R2931731
- Property ID: SIRC2112436
- Property Type: Residential, Single Family Detached
- Living Space: 3,040 sq.ft.
- Lot Size: 0.14 ac
- Year Built: 2015
- Bedrooms: 6
- Bathrooms: 4+1
- Parking Spaces: 5
- Listed By:
- RE/MAX Westcoast
Property Description
LOCATION: Centre of Richmond, prestigious Woodwards area, close to the London School, park with kid play ground. FEATURES: Well maintained home, 60x100 rectangular lot, southeast-facing backyard , 3,040 sq.ft. of living space. Brand new fridge, brand new gas stove, one year dishwasher. The main level includes a spacious living room, family room, dining room, and a 1-bedroom legal suite with a private entrance can be mortgage helper. Upstairs features 4 spacious bedrooms AC, HRV, Security system; SCHOOLS CATCHMENT: 5 minutes walking to Steveston London Secondary and Park, 10 minutes walking to Maple Lane ElementaryOpen house1-2 pm Sat Nov 2 by appointments ONLY
Rooms
- TypeLevelDimensionsFlooring
- BedroomMain10' 6" x 9' 8"Other
- KitchenMain5' x 10'Other
- Primary bedroomAbove17' x 15' 3.9"Other
- BedroomAbove15' 2" x 10'Other
- BedroomAbove11' 6" x 12' 2"Other
- BedroomAbove12' 2" x 12'Other
- Living roomMain12' x 12'Other
- Family roomMain12' 9.6" x 17' 2"Other
- Dining roomMain10' 9.6" x 12' 2"Other
- KitchenMain15' x 12'Other
- Eating AreaMain15' x 12'Other
- FoyerMain10' 9.6" x 7' 2"Other
- BedroomMain8' 6" x 9' 6"Other
- Laundry roomMain4' 9.6" x 9' 6"Other
- Living roomMain7' x 15'Other
Listing Agents
Request More Information
Request More Information
Location
6200 Spender Drive, Richmond, British Columbia, V7E 4C2 Canada
Around this property
Information about the area within a 5-minute walk of this property.
Request Neighbourhood Information
Learn more about the neighbourhood and amenities around this home
Request NowPayment Calculator
- $
- %$
- %
- Principal and Interest 0
- Property Taxes 0
- Strata / Condo Fees 0

