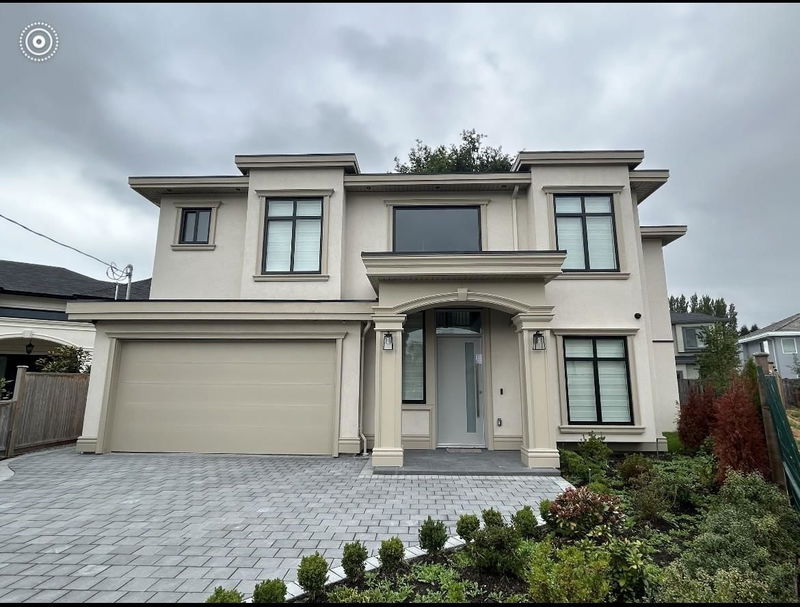Key Facts
- MLS® #: R2931943
- Property ID: SIRC2112282
- Property Type: Residential, Single Family Detached
- Living Space: 3,360 sq.ft.
- Lot Size: 0.15 ac
- Year Built: 2024
- Bedrooms: 7
- Bathrooms: 5+1
- Parking Spaces: 2
- Listed By:
- RE/MAX Westcoast
Property Description
Brand new beautiful home in desirable and sought after Granville area. Nestled in a safe, quiet and low traffic cul-de sac. Modern and elegant, yet functional house with a great layout for extended family or for mortgage revenue with a legal self contained rental suite. Home is finished impeccably and tastefully with no expenses spared. Main floor above with full accommodation including living, family, dining, living, kitchen and wok kitchens and 4 bedrooms with 3 1/2 washrooms. Ground floor with turn key revenue helper with potential for additional accommodation. Great central location with walking distance to shopping, transit, schools McKay and Burnett. Easy commute to the Airport, Vancouver and all amenities. Fully finished and ready for immediate occupancy. Easy to view anytime.
Rooms
- TypeLevelDimensionsFlooring
- BedroomMain11' x 13' 6"Other
- FoyerBelow3' 9.9" x 7' 9.6"Other
- BedroomBelow5' 9" x 8' 5"Other
- BedroomBelow6' 9.9" x 8' 5"Other
- BedroomBelow3' 9" x 5' 3"Other
- Living roomBelow15' 9" x 16' 6"Other
- KitchenBelow8' 2" x 7'Other
- Recreation RoomBelow4' 5" x 5'Other
- Laundry roomBelow11' 3.9" x 10' 3.9"Other
- Laundry roomBelow3' 6.9" x 5'Other
- Living roomMain12' x 9' 5"Other
- Dining roomMain13' 3.9" x 19' 9.6"Other
- Family roomMain12' 3" x 14' 5"Other
- KitchenMain10' 11" x 13' 5"Other
- Wok KitchenMain14' 2" x 15' 3"Other
- Primary bedroomMain13' 8" x 15' 2"Other
- Walk-In ClosetMain22' 5" x 10' 3"Other
- BedroomMain7' 5" x 10' 5"Other
- BedroomMain19' 9.6" x 12' 6.9"Other
Listing Agents
Request More Information
Request More Information
Location
7580 Lancing Place, Richmond, British Columbia, V7C 3Z4 Canada
Around this property
Information about the area within a 5-minute walk of this property.
Request Neighbourhood Information
Learn more about the neighbourhood and amenities around this home
Request NowPayment Calculator
- $
- %$
- %
- Principal and Interest 0
- Property Taxes 0
- Strata / Condo Fees 0

