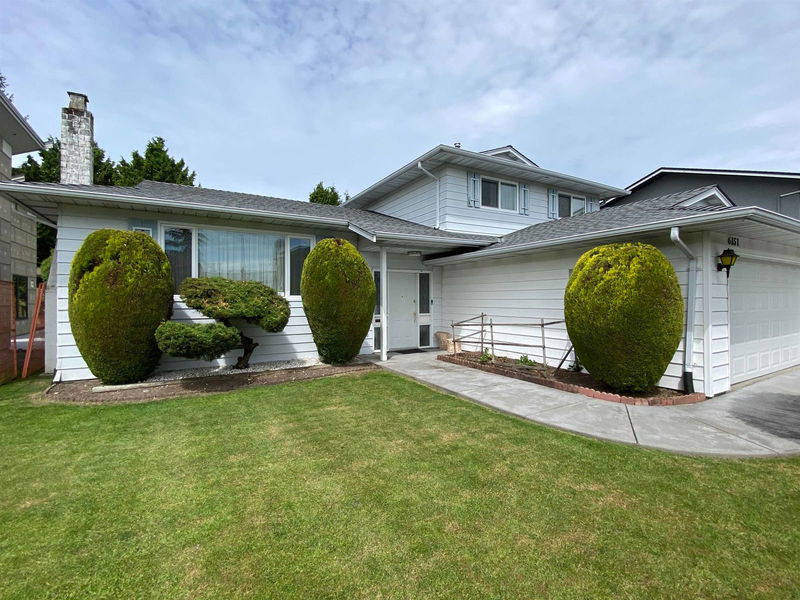Key Facts
- MLS® #: R2930968
- Property ID: SIRC2110480
- Property Type: Residential, Single Family Detached
- Living Space: 1,986 sq.ft.
- Lot Size: 0.17 ac
- Year Built: 1973
- Bedrooms: 3
- Bathrooms: 2+1
- Parking Spaces: 4
- Listed By:
- RE/MAX Westcoast
Property Description
Investers/Builders ALERT: a practical split level family home offers 3 bedrooms, 2.5 bathrooms plus a Den, located in a pristine neighborhood of Riverdale surrounded by many newly rebuilt homes. This home has the kitchen between the family room and dining room, let you easily entertain your guests by the gourmet cuisine, or look after the family while they are watching TV, etc. The huge backyard offers the kids to play around peacefully and joyfully. Roof, pavement, hot water tank were replaced recently and give you the peace of mind. Move in ready, or hold it for investment, so many options to offer cause this 7,462 sf lot has the potential for a new home of over 3,480 sf subject to the approval and verification from the City Hall. Easy to show, so don't miss it!
Rooms
- TypeLevelDimensionsFlooring
- BedroomAbove11' x 9' 9.9"Other
- BedroomAbove11' x 9' 2"Other
- Living roomMain13' 3" x 26' 6"Other
- Dining roomMain10' 6.9" x 11' 9"Other
- KitchenMain10' 3" x 7' 3"Other
- NookMain10' 3" x 7' 8"Other
- Family roomBelow10' 2" x 15' 9.6"Other
- DenBelow9' 9" x 9' 2"Other
- Laundry roomBelow13' 3" x 9' 8"Other
- FoyerBelow7' 8" x 6'Other
- Primary bedroomAbove12' 8" x 10' 6"Other
Listing Agents
Request More Information
Request More Information
Location
6151 Bellflower Drive, Richmond, British Columbia, V7C 2H7 Canada
Around this property
Information about the area within a 5-minute walk of this property.
Request Neighbourhood Information
Learn more about the neighbourhood and amenities around this home
Request NowPayment Calculator
- $
- %$
- %
- Principal and Interest 0
- Property Taxes 0
- Strata / Condo Fees 0

