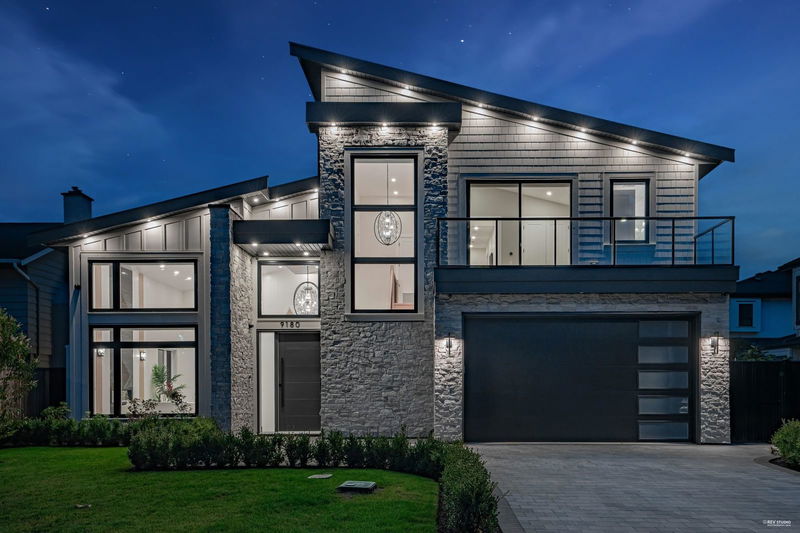Key Facts
- MLS® #: R2931056
- Property ID: SIRC2110414
- Property Type: Residential, Single Family Detached
- Living Space: 3,299 sq.ft.
- Lot Size: 0.14 ac
- Year Built: 2024
- Bedrooms: 5
- Bathrooms: 5+1
- Parking Spaces: 4
- Listed By:
- Dracco Pacific Realty
Property Description
BRAND NEW custom-built modern design in the desirable Saunders neighborhood. This gorgeous home offers a spacious and functional open-concept layout w/ 23ft high ceiling that sits on a 6,000sf lot w/ double car garage. Great size backyard ideal for families. Interior space close to 3,300sf featuring 5 beds & 6 baths. All bedroom in upper level are ensuite. Main floor includes a legal suite w/ separate entrance, perfect for in-laws or mortgage helper. High-end finishes throughout include custom millwork, Miele appliances, A/C, custom cabinetry, surround sound system, smart home technology & more. Conveniently located just minutes from South Arm Community Centre, Garden City Shopping Centre. School catchment: Walter Lee Elem. & McNair 2ndary.
Rooms
- TypeLevelDimensionsFlooring
- BedroomMain9' 9.6" x 11' 9.9"Other
- PatioMain15' 6" x 45' 5"Other
- Primary bedroomAbove12' 11" x 15' 3"Other
- Walk-In ClosetAbove5' 6.9" x 9' 3.9"Other
- BedroomAbove11' x 12' 9.6"Other
- BedroomAbove11' x 12' 9.6"Other
- BedroomAbove11' x 11'Other
- Laundry roomAbove7' 6" x 5' 3.9"Other
- Living roomMain11' x 18'Other
- Dining roomMain11' 9.9" x 17' 9.9"Other
- Family roomMain17' 9.9" x 12' 11"Other
- Eating AreaMain15' 11" x 9' 6.9"Other
- KitchenMain15' 11" x 9' 6"Other
- Wok KitchenMain11' 2" x 6' 9.9"Other
- Home officeMain9' x 8'Other
- Living roomMain10' 6.9" x 11' 9.9"Other
- KitchenMain6' 2" x 11' 9.9"Other
Listing Agents
Request More Information
Request More Information
Location
9180 Glenallan Drive, Richmond, British Columbia, V7A 2S7 Canada
Around this property
Information about the area within a 5-minute walk of this property.
Request Neighbourhood Information
Learn more about the neighbourhood and amenities around this home
Request NowPayment Calculator
- $
- %$
- %
- Principal and Interest 0
- Property Taxes 0
- Strata / Condo Fees 0

