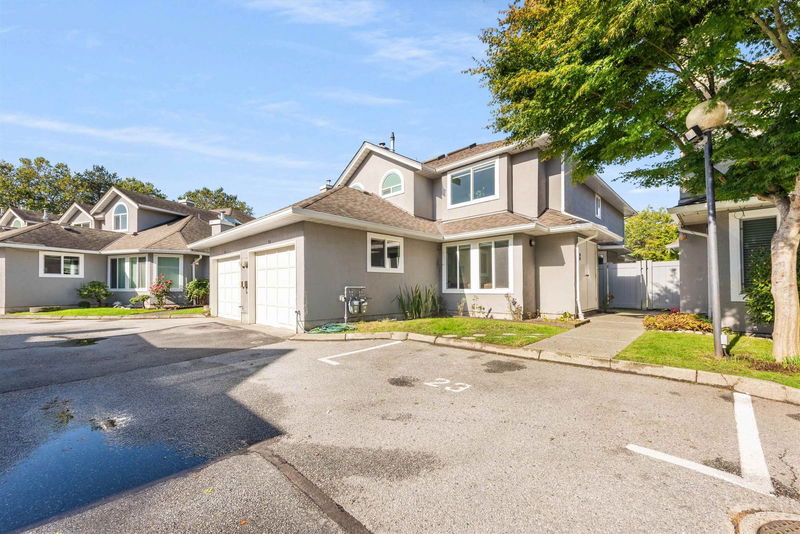Key Facts
- MLS® #: R2931322
- Property ID: SIRC2110217
- Property Type: Residential, Condo
- Living Space: 1,662 sq.ft.
- Year Built: 1991
- Bedrooms: 4
- Bathrooms: 2+1
- Parking Spaces: 2
- Listed By:
- Oakwyn Realty Ltd.
Property Description
Welcome to your beautifully renovated 4-bedroom townhouse in the desirable Capella Gardens. A spectacular $80,000 reno! This home seamlessly blends modern style with comfort. The stunning kitchen is the heart of the home, featuring elegant white cabinetry, sleek quartz countertops, tile backsplash and Samsung stainless steel appliances. The dining room is perfect for family dinners and entertaining friends. Cozy living room with large windows and fireplace. Convenient and rare bedroom on the main floor next to the powder room. Upstairs, you’ll find 3 spacious bedrooms with generous closet space. Walk out to your private garden and enjoy a morning coffee. Well maintained complex, roof, windows, fence and repiping all done.
Rooms
- TypeLevelDimensionsFlooring
- Walk-In ClosetAbove3' 9.9" x 8' 5"Other
- FoyerMain5' 5" x 9' 9"Other
- Living roomMain12' 3.9" x 13' 2"Other
- Dining roomMain9' 6.9" x 14' 5"Other
- KitchenMain9' 6.9" x 10' 9.6"Other
- Home officeMain9' 6.9" x 6' 9.9"Other
- BedroomMain12' x 10' 11"Other
- BedroomAbove9' 6" x 14' 6.9"Other
- BedroomMain9' 5" x 14' 6.9"Other
- Primary bedroomAbove12' 3" x 14' 9.9"Other
Listing Agents
Request More Information
Request More Information
Location
9731 Capella Drive #24, Richmond, British Columbia, V6X 3R1 Canada
Around this property
Information about the area within a 5-minute walk of this property.
Request Neighbourhood Information
Learn more about the neighbourhood and amenities around this home
Request NowPayment Calculator
- $
- %$
- %
- Principal and Interest 0
- Property Taxes 0
- Strata / Condo Fees 0

