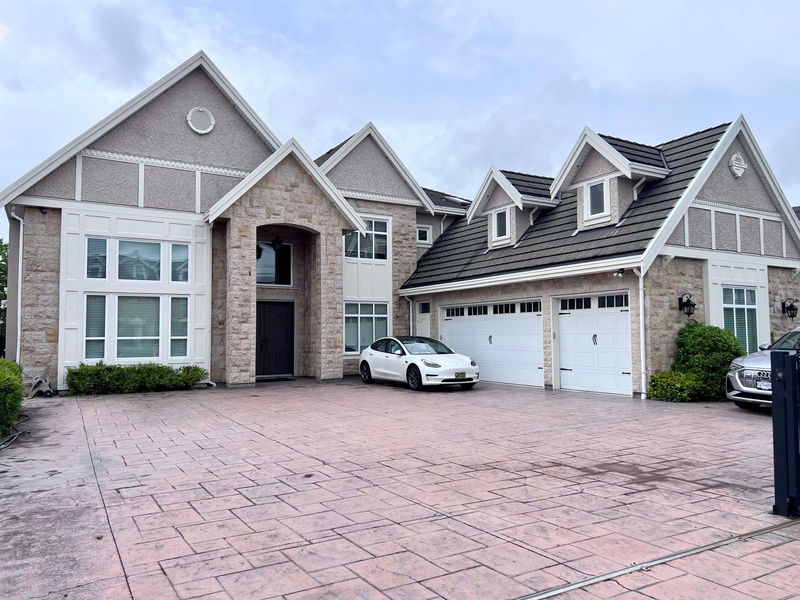Key Facts
- MLS® #: R2929681
- Property ID: SIRC2101048
- Property Type: Residential, Single Family Detached
- Living Space: 4,484 sq.ft.
- Lot Size: 0.24 ac
- Year Built: 2012
- Bedrooms: 5
- Bathrooms: 5+1
- Parking Spaces: 9
- Listed By:
- Royal Pacific Tri-Cities Realty
Property Description
Custom built quality home with extensive millwork, crown moulding and wood paneling. Almost 4500sqft luxury living featuring high ceiling in the living room with triple glazed windows, air conditioning, radiant heat, HRV, security cameras, sprinkler system, security gate with remote control, Viking kitchen appliances, triple garage, spa like primary ensuite with steam, rain shower and jacuzzi. All five bedrooms (one on the main floor and four on the second floor) are all ensuites with walkin closets. Conveniently located with just 2 minutes drive to Blundell Centre and 5 minutes drive to Richmond Centre. Open House: Sunday, October 27, 2024 from 3:30pm to 4:30pm.
Rooms
- TypeLevelDimensionsFlooring
- PatioMain12' 5" x 33' 6.9"Other
- PatioMain15' 6.9" x 18' 5"Other
- Primary bedroomAbove17' 9.9" x 13'Other
- Walk-In ClosetAbove6' 11" x 5' 3"Other
- Walk-In ClosetAbove6' 11" x 5' 3"Other
- BedroomAbove14' 2" x 13'Other
- Walk-In ClosetAbove5' 5" x 5' 2"Other
- BedroomAbove12' 6" x 12' 9.9"Other
- Walk-In ClosetAbove5' 5" x 7' 2"Other
- BedroomAbove13' 6.9" x 11' 6.9"Other
- Living roomMain15' 11" x 15' 9.9"Other
- Walk-In ClosetAbove4' 9.6" x 8'Other
- FoyerMain12' 2" x 9'Other
- Dining roomMain12' 6.9" x 14' 3.9"Other
- KitchenMain14' 9" x 13' 5"Other
- Wok KitchenMain5' 6.9" x 14' 9"Other
- Eating AreaMain12' 3" x 10' 11"Other
- Family roomMain17' 9" x 14' 11"Other
- BedroomMain15' 3.9" x 12' 11"Other
- Media / EntertainmentMain17' x 14' 11"Other
- Home officeMain14' x 12' 11"Other
Listing Agents
Request More Information
Request More Information
Location
8611 No. 2 Road, Richmond, British Columbia, V7C 3M4 Canada
Around this property
Information about the area within a 5-minute walk of this property.
Request Neighbourhood Information
Learn more about the neighbourhood and amenities around this home
Request NowPayment Calculator
- $
- %$
- %
- Principal and Interest 0
- Property Taxes 0
- Strata / Condo Fees 0

