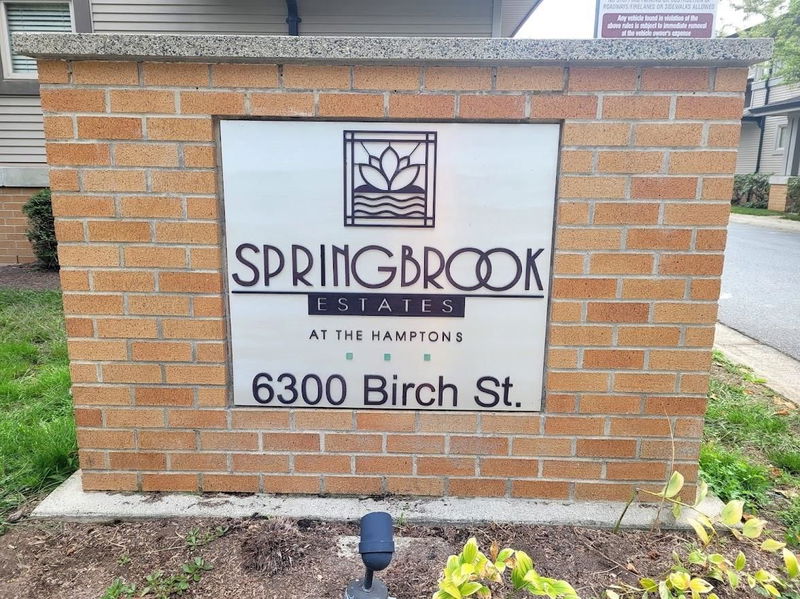Key Facts
- MLS® #: R2928070
- Property ID: SIRC2096085
- Property Type: Residential, Condo
- Living Space: 1,843 sq.ft.
- Year Built: 2004
- Bedrooms: 3
- Bathrooms: 2+1
- Parking Spaces: 2
- Listed By:
- Multiple Realty Ltd.
Property Description
Springbrook Estates , well-maintained 2-level duplex-style townhouse . 3 bdrms, 2 . 5 baths . Functional layout ,formal living room with double height cathedral ceilings, and dining room in the front; plus a kitchen with granite counters, breakfast nook, and family room in the back . Head out the french door to the cozy patio and yard. Upstairs 3 bedrooms including a huge master with walk-in closet, master bath has granite counters and a separate shower and soaker tub, 2 gas fireplaces, side by side 2-car garage . Nice neighborhood and walking distance to Garden City Park, Henry Anderson Elementary, MacNeil Secondary, Walmart shopping center, and public transit. open Nov.09 Sat. 12:00 to 1:15 pm
Rooms
- TypeLevelDimensionsFlooring
- BedroomAbove9' x 10' 6"Other
- Laundry roomAbove5' 6" x 8' 9"Other
- FoyerMain6' x 9' 5"Other
- Living roomMain11' 5" x 16'Other
- Dining roomMain11' 8" x 12'Other
- KitchenMain9' 8" x 10' 2"Other
- NookMain6' x 10' 11"Other
- Family roomMain12' 6" x 16'Other
- Primary bedroomAbove15' x 16'Other
- Walk-In ClosetAbove4' 9.9" x 8' 9.9"Other
- BedroomAbove9' 6" x 15' 3"Other
Listing Agents
Request More Information
Request More Information
Location
6300 Birch Street #19, Richmond, British Columbia, V6Y 4K3 Canada
Around this property
Information about the area within a 5-minute walk of this property.
Request Neighbourhood Information
Learn more about the neighbourhood and amenities around this home
Request NowPayment Calculator
- $
- %$
- %
- Principal and Interest 0
- Property Taxes 0
- Strata / Condo Fees 0

