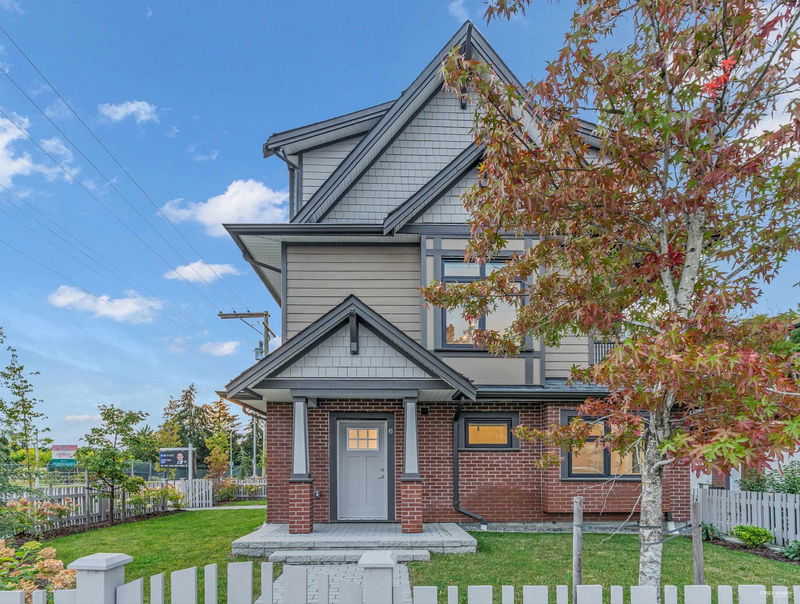Key Facts
- MLS® #: R2927573
- Property ID: SIRC2094182
- Property Type: Residential, Condo
- Living Space: 1,613 sq.ft.
- Year Built: 2023
- Bedrooms: 4
- Bathrooms: 4
- Parking Spaces: 2
- Listed By:
- Dracco Pacific Realty
Property Description
This corner unit townhouse has a rare find lock-off unit, which can serve as a great mortgage helper. Ideally situated minutes from shopping, dining, and recreational amenities like the South Arm Community Centre, residents enjoy easy access to everything they need. Families benefit from nearby top-rated schools, including James Whiteside Elementary and Hugh McRoberts Secondary. The townhomes showcase elegant European design with 10 feet ceilings on main floor, creating a spacious atmosphere. Each home is equipped with modern amenities such as air conditioning, quartz countertops, and ample storage, complemented by large windows that flood the interiors with natural light. Don’t miss your chance to be part of this vibrant community!
Rooms
- TypeLevelDimensionsFlooring
- BedroomBelow10' 6.9" x 9' 2"Other
- FoyerBelow5' 11" x 4' 5"Other
- Living roomMain12' 6" x 17' 2"Other
- Dining roomMain6' 3.9" x 7' 6"Other
- KitchenMain12' 3" x 9' 6.9"Other
- BedroomMain12' 9" x 8' 11"Other
- Primary bedroomAbove14' 9.6" x 9' 6"Other
- Walk-In ClosetAbove3' 9" x 4' 11"Other
- BedroomAbove13' 2" x 9' 6.9"Other
- Walk-In ClosetAbove4' 9.9" x 3' 5"Other
- KitchenBelow5' 11" x 13' 2"Other
Listing Agents
Request More Information
Request More Information
Location
9633 Steveston Highway #6, Richmond, British Columbia, V7A 1M7 Canada
Around this property
Information about the area within a 5-minute walk of this property.
Request Neighbourhood Information
Learn more about the neighbourhood and amenities around this home
Request NowPayment Calculator
- $
- %$
- %
- Principal and Interest 0
- Property Taxes 0
- Strata / Condo Fees 0

