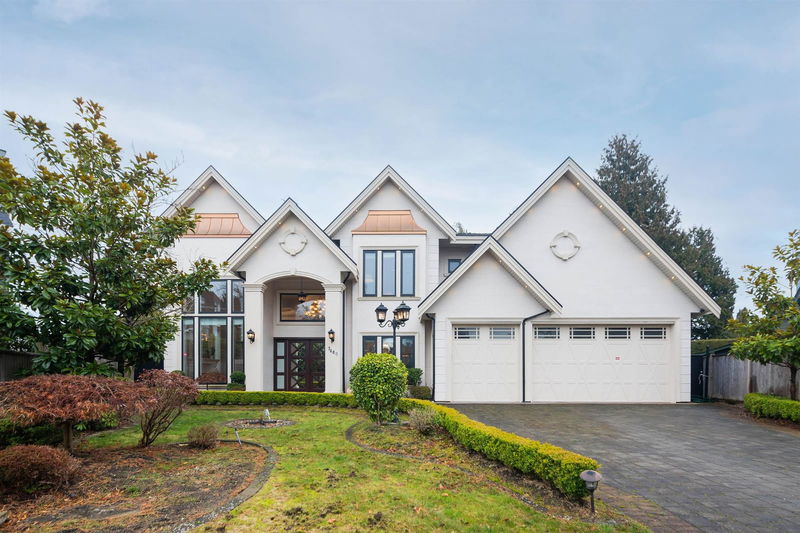Key Facts
- MLS® #: R2925662
- Property ID: SIRC2088158
- Property Type: Residential, Single Family Detached
- Living Space: 4,679 sq.ft.
- Lot Size: 0.26 ac
- Year Built: 2015
- Bedrooms: 5
- Bathrooms: 4+3
- Parking Spaces: 5
- Listed By:
- Evermark Real Estate Services
Property Description
GORGEOUS mansion in most sought after Broadmoor area. This luxury home situates on a 11,170 sqft lot featuring over 4600 sqft living space. Grand foyer entrance, ultra high ceiling throughout! Main floor includes spacious living and family area plus dinning room equipped with wet bar, den, mudroom and Gourmet kitchen with stainless steel appliances. This home offers 5 large bedrooms all equipped with ensuite. Tall windows throughout the house allows natural light to come through. Large, private and beautifully landscaped garden space for you to enjoy and to entertain. Very quiet and peaceful area. Walking distance to Steveston-London Secondary School and Maple Lane Elementary School. Open House: Sun March.24th 1:30-3:30 PM, March.31st 1:30-3:30PM
Rooms
- TypeLevelDimensionsFlooring
- Bar RoomMain7' 9.6" x 10' 6.9"Other
- Mud RoomMain8' 9.6" x 8'Other
- BedroomMain13' 3" x 13' 8"Other
- StorageMain4' 6" x 11' 5"Other
- Primary bedroomAbove13' 9.9" x 21' 5"Other
- Walk-In ClosetAbove8' 9.9" x 10'Other
- BedroomAbove12' 11" x 16' 11"Other
- BedroomAbove12' x 14' 3.9"Other
- Walk-In ClosetAbove4' 11" x 5' 6"Other
- BedroomAbove11' 5" x 22' 9.6"Other
- Living roomMain13' x 15' 11"Other
- Walk-In ClosetAbove4' 3" x 7' 2"Other
- Dining roomMain11' 5" x 15' 9"Other
- FoyerMain7' 6.9" x 11' 9.6"Other
- Family roomMain15' 11" x 27' 9.6"Other
- NookMain7' 6" x 11' 3"Other
- KitchenMain11' 6" x 15' 11"Other
- Wok KitchenMain5' 11" x 10' 6.9"Other
- DenMain8' 8" x 15' 9.9"Other
- Media / EntertainmentMain16' 3.9" x 17' 5"Other
Listing Agents
Request More Information
Request More Information
Location
7480 Manning Court, Richmond, British Columbia, V7A 4J4 Canada
Around this property
Information about the area within a 5-minute walk of this property.
Request Neighbourhood Information
Learn more about the neighbourhood and amenities around this home
Request NowPayment Calculator
- $
- %$
- %
- Principal and Interest 0
- Property Taxes 0
- Strata / Condo Fees 0

