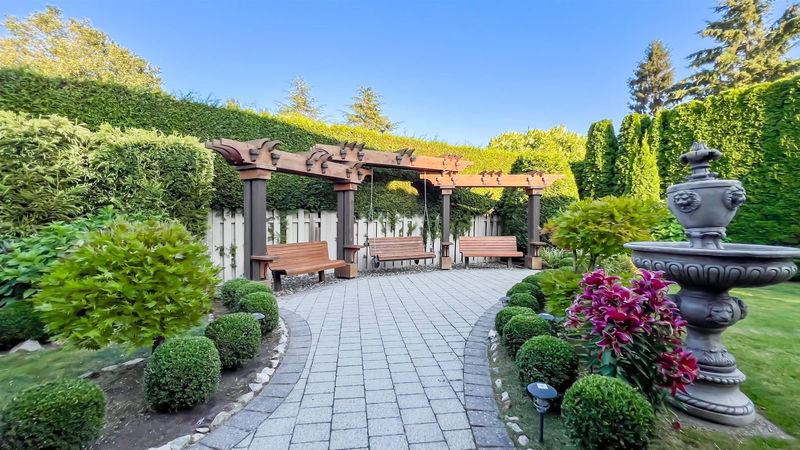Key Facts
- MLS® #: R2922953
- Property ID: SIRC2076042
- Property Type: Residential, Single Family Detached
- Living Space: 4,032 sq.ft.
- Lot Size: 0.20 ac
- Year Built: 2016
- Bedrooms: 5
- Bathrooms: 5+1
- Parking Spaces: 4
- Listed By:
- Regent Park Realty Inc.
Property Description
Welcome to this stunning luxury residence, where modern sophistication meets timeless elegance. Step into a world of grandeur with soaring ceilings that flood the space with natural light. The heart of the home features an Asian-inspired tea house, offering serenity and tranquility. Enjoy entertainment at its finest in the theatre room with a wet bar and karaoke and music system, while the state-of-the-art kitchen boasts top-tier appliances and smart home technology for effortless control. Outdoors, a beautifully landscaped private garden awaits, complete with a waterfall, wooden swings, vibrant flower plants, and a fully equipped outdoor kitchen, all surrounded by tall, lush green hedges for ultimate privacy. Open House Sept 28 between 2-4
Rooms
- TypeLevelDimensionsFlooring
- FoyerMain24' x 9' 6"Other
- BedroomMain9' 8" x 11' 5"Other
- Laundry roomMain7' 5" x 9' 8"Other
- Home officeMain14' 6" x 11'Other
- UtilityMain7' 6.9" x 3' 5"Other
- Walk-In ClosetMain5' 3.9" x 3' 5"Other
- Primary bedroomAbove17' 3.9" x 14' 2"Other
- Primary bedroomAbove12' 6" x 14' 6"Other
- BedroomAbove13' 9.6" x 13' 3.9"Other
- BedroomAbove13' 8" x 11' 9.6"Other
- Living roomMain14' 6.9" x 13' 3.9"Other
- Walk-In ClosetAbove6' 6.9" x 11' 3.9"Other
- Dining roomMain12' x 13' 8"Other
- Family roomMain18' 9.9" x 14'Other
- NookMain18' 9.9" x 6' 6"Other
- KitchenMain18' 9.9" x 6' 8"Other
- Eating AreaMain10' 3" x 10' 9.9"Other
- Wok KitchenMain11' 9.6" x 6'Other
- Bar RoomMain11' 9.6" x 6' 6"Other
- Media / EntertainmentMain20' 8" x 13' 9"Other
Listing Agents
Request More Information
Request More Information
Location
10460 Reynolds Drive, Richmond, British Columbia, V7E 4B4 Canada
Around this property
Information about the area within a 5-minute walk of this property.
Request Neighbourhood Information
Learn more about the neighbourhood and amenities around this home
Request NowPayment Calculator
- $
- %$
- %
- Principal and Interest 0
- Property Taxes 0
- Strata / Condo Fees 0

