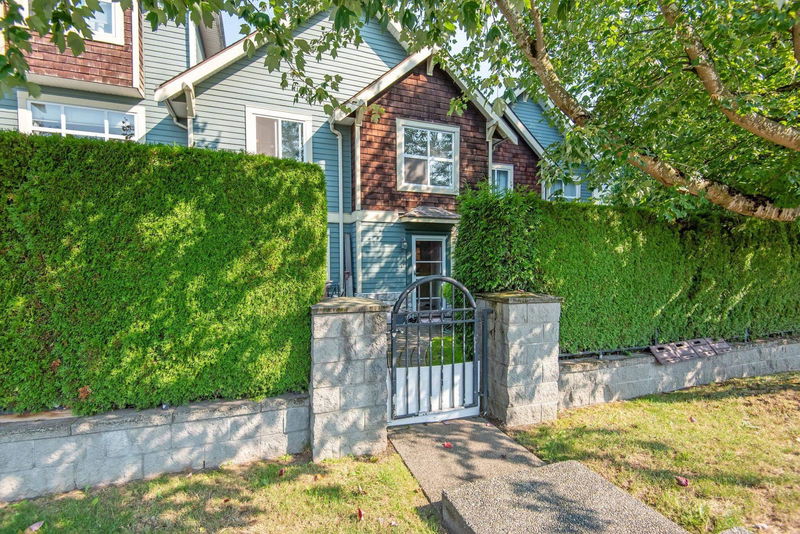Key Facts
- MLS® #: R2923074
- Property ID: SIRC2075940
- Property Type: Residential, Condo
- Living Space: 1,821 sq.ft.
- Year Built: 1999
- Bedrooms: 3
- Bathrooms: 2+1
- Parking Spaces: 2
- Listed By:
- Rennie & Associates Realty Ltd.
Property Description
Discover Bristol Walk, a heritage inspired boutique complex. This LARGE 1821 sf home boasts 3 BED & DEN, 2.5 BATH and feels like a house. Sunny south facing unit with fenced front yard and welcoming main floor boasts HUGE living room, crown mouldings and cozy gas fireplace. Bright open kitchen and dining room for lovely family dinners. UPSTAIRS offers 3 LARGE bedrooms and DEN with closet (could be 4th bedrm). Newer hot water tank, TONS of storage, parquet hardwood, attached DOUBLE side by side garage and the convenience of both front and rear entries. Terrific Brighouse location, close to Garden City Shopping Centre and 4 min bus to Canada Line station. Great schools, walk to General Currie Elementary & RC Palmer Secondary.
Rooms
- TypeLevelDimensionsFlooring
- BedroomAbove11' 3.9" x 12' 9.9"Other
- BedroomAbove10' 11" x 11' 3.9"Other
- DenAbove7' 6.9" x 9' 5"Other
- Living roomMain11' 9" x 16' 6"Other
- Family roomMain11' 2" x 13'Other
- Dining roomMain7' 8" x 8' 6.9"Other
- KitchenMain7' 11" x 10' 8"Other
- Laundry roomMain5' 11" x 6' 6.9"Other
- FoyerMain4' 11" x 9' 9.6"Other
- FoyerMain6' x 9' 8"Other
- PatioMain8' 6" x 15' 6"Other
- Primary bedroomAbove10' 11" x 14' 9"Other
Listing Agents
Request More Information
Request More Information
Location
7833 St. Albans Road #8, Richmond, British Columbia, V6Y 2K8 Canada
Around this property
Information about the area within a 5-minute walk of this property.
Request Neighbourhood Information
Learn more about the neighbourhood and amenities around this home
Request NowPayment Calculator
- $
- %$
- %
- Principal and Interest 0
- Property Taxes 0
- Strata / Condo Fees 0

