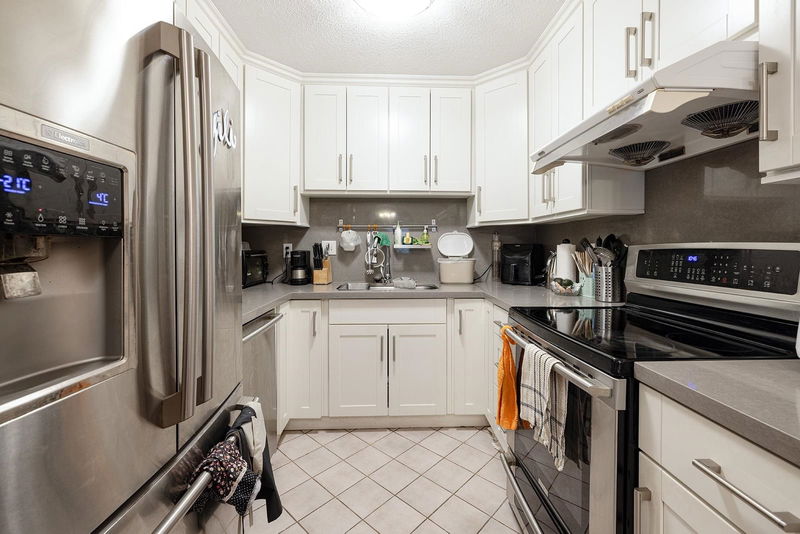Key Facts
- MLS® #: R2921055
- Property ID: SIRC2067891
- Property Type: Residential, Condo
- Living Space: 2,087 sq.ft.
- Year Built: 1989
- Bedrooms: 4
- Bathrooms: 2+1
- Parking Spaces: 2
- Listed By:
- Interlink Realty
Property Description
LOCATION LOCATION!! Only minutes from Richmond Center and across from General Currie elementary. Welcome to this 3 level 3 bed & a den (large enough for a bedroom) and 3 bath townhome. Gorgeous stairs, oversized bedrooms, comfy in floor radiant heat, bright play room/office on 3rd, and plenty of storage. Renovated for self-use: fully redone kitchen, bathroom, granite countertops, s/s appliances, brand new bidet. This entire unit was fully re-piped (2015). Roof (2018), fully covered balcony (2020), exterior painting & fences (2022). All big ticketed items are done for a piece of mind. Everything is well maintained and you can tell as soon as you step in. 2 parking total. Did I mention low maintenance Fee? Showing by appointment. Open Sun Nov 10th 2-4pm
Rooms
- TypeLevelDimensionsFlooring
- PlayroomAbove13' 9.9" x 12' 11"Other
- BedroomAbove8' 9.6" x 9'Other
- Living roomMain15' 9" x 20'Other
- Dining roomMain6' 9" x 8' 2"Other
- KitchenMain8' 9.6" x 8'Other
- FoyerMain13' 3" x 7' 8"Other
- Primary bedroomAbove12' 11" x 17' 9.9"Other
- BedroomAbove9' 5" x 10' 8"Other
- BedroomAbove10' 2" x 13' 3"Other
- Laundry roomAbove4' 11" x 6' 9.6"Other
- Walk-In ClosetAbove7' 6" x 6' 6.9"Other
Listing Agents
Request More Information
Request More Information
Location
8120 General Currie Road #34, Richmond, British Columbia, V6Y 1M1 Canada
Around this property
Information about the area within a 5-minute walk of this property.
Request Neighbourhood Information
Learn more about the neighbourhood and amenities around this home
Request NowPayment Calculator
- $
- %$
- %
- Principal and Interest 0
- Property Taxes 0
- Strata / Condo Fees 0

