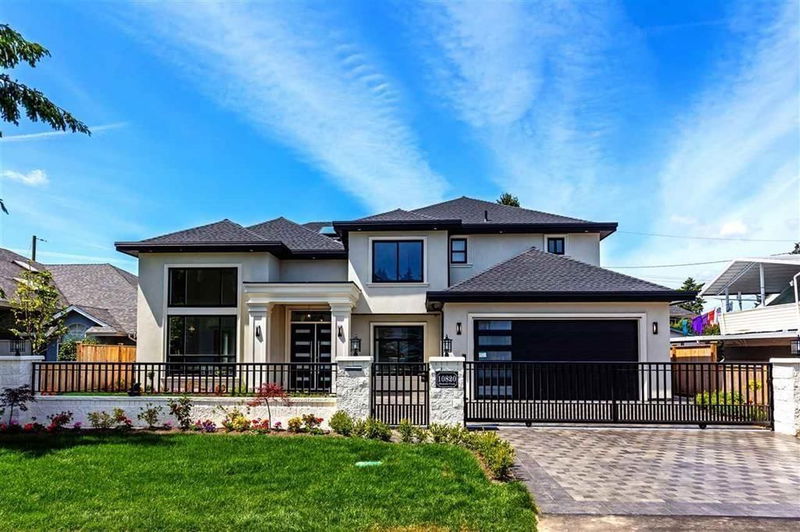Key Facts
- MLS® #: R2920312
- Property ID: SIRC2065392
- Property Type: Residential, Single Family Detached
- Living Space: 3,406 sq.ft.
- Lot Size: 0.17 ac
- Year Built: 2019
- Bedrooms: 5
- Bathrooms: 5+1
- Listed By:
- RE/MAX City Realty
Property Description
Luxury custom-built home.Situated on a 7,208 sq ft lot with laneway access, this 3,406 sq ft residence offers an exceptional layout & premium features. The main level boasts a grand high-ceiling entrance, an expansive gourmet kitchen with a work kitchen, spacious living & dining areas, a bright office, and a one-bedroom legal suite with a separate entrance, easily convertible to a media room.Upstairs, you'll find four ensuite bedrooms, each designed for comfort and style. Top-of-the-line stainless steel appliances, an oversized fridge, A/C, HRV, radiant heating, built-in speakers, security system. The backyard offers plenty of sun exposure.A serene water fountain & an electric gate .2-5-10 New Home Warranty. Minutes from Richmond Center Ironwood Mall.Open House Sun ,Sep 22nd 2 to 5 pm
Rooms
- TypeLevelDimensionsFlooring
- NookMain14' x 8'Other
- Primary bedroomAbove14' 6" x 13' 6"Other
- BedroomAbove10' 6" x 13' 8"Other
- BedroomAbove10' x 12' 3.9"Other
- BedroomAbove12' x 10' 2"Other
- Walk-In ClosetAbove9' 9" x 5' 6"Other
- Living roomMain15' x 13' 6"Other
- Dining roomMain11' 6" x 13' 6"Other
- KitchenMain16' x 9'Other
- Wok KitchenMain9' 3" x 5'Other
- Family roomMain16' x 15' 2"Other
- DenMain10' x 10' 3.9"Other
- BedroomMain10' x 10'Other
- KitchenMain12' x 16' 2"Other
- Laundry roomMain7' 6" x 6'Other
Listing Agents
Request More Information
Request More Information
Location
10820 Dennis Crescent, Richmond, British Columbia, V7A 3S1 Canada
Around this property
Information about the area within a 5-minute walk of this property.
Request Neighbourhood Information
Learn more about the neighbourhood and amenities around this home
Request NowPayment Calculator
- $
- %$
- %
- Principal and Interest 0
- Property Taxes 0
- Strata / Condo Fees 0

