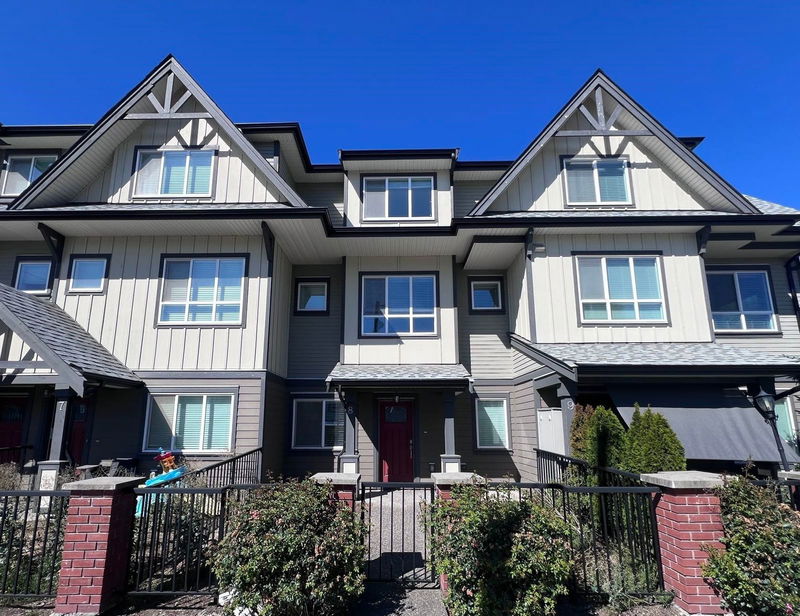Key Facts
- MLS® #: R2918929
- Property ID: SIRC2046740
- Property Type: Residential, Condo
- Living Space: 1,448 sq.ft.
- Year Built: 2017
- Bedrooms: 3
- Bathrooms: 2+1
- Parking Spaces: 2
- Listed By:
- Royal Pacific Realty Corp.
Property Description
located in a highly desirable neighborhood near Steveston London Secondary. Quality built two-level townhouse has 3 bedroom +2.5 bath, Side-by-side garage, and fenced back yard. Main floor features Modern open kitchen layout with stainless steel appliances and powder room. Master bedroom with huge closet and en-suite. Convenience location, steps to schools, parks, restaurants and shops. Great School catchments: Errington Elementary & Steveston-London Secondary. Open House Saturday 26th OCT. 2-4pm
Rooms
- TypeLevelDimensionsFlooring
- Living roomMain13' 2" x 14' 3.9"Other
- KitchenMain9' 6" x 9' 2"Other
- Dining roomMain12' 9.6" x 9' 5"Other
- NookMain7' 8" x 9' 6.9"Other
- Primary bedroomAbove10' 9.6" x 14' 3.9"Other
- BedroomAbove8' 6" x 9' 9.6"Other
- BedroomAbove7' 9.6" x 9'Other
- Recreation RoomBelow12' 6.9" x 14' 3.9"Other
- FoyerBelow3' x 5'Other
Listing Agents
Request More Information
Request More Information
Location
7011 Williams Road #8, Richmond, British Columbia, V7A 1E7 Canada
Around this property
Information about the area within a 5-minute walk of this property.
Request Neighbourhood Information
Learn more about the neighbourhood and amenities around this home
Request NowPayment Calculator
- $
- %$
- %
- Principal and Interest 0
- Property Taxes 0
- Strata / Condo Fees 0

