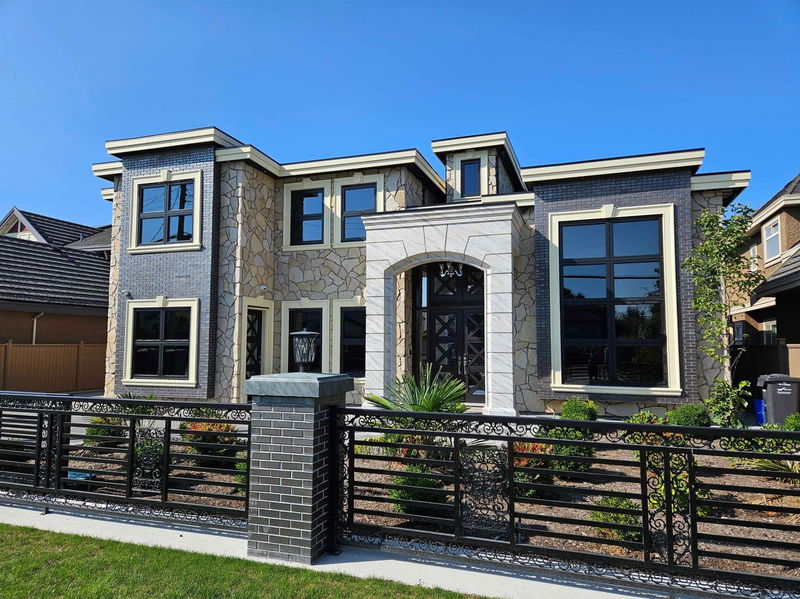Key Facts
- MLS® #: R2915996
- Property ID: SIRC2031888
- Property Type: Residential, Single Family Detached
- Living Space: 4,522 sq.ft.
- Lot Size: 0.20 ac
- Year Built: 2023
- Bedrooms: 5
- Bathrooms: 5+1
- Parking Spaces: 6
- Listed By:
- Macdonald Realty Westmar
Property Description
Welcome to this grand scale masterpiece boasting quality construction & elegant style, positioned on a large south-facing lot in the desirable Saunders neighbourhood of Richmond. This home offers 4,522 sqft + 385 sqft patio space of total area throughout equipped with high-end finishes on the interior & exterior. High ceilings in the living & family area with large windows bringing in natural light accompanied by luxurious crystal chandeliers. Spacious kitchen offers a top of the line Miele appliances package, a large island & spice kitchen complete with a Samsung smart fridge. Main floor is designed with a guest bdrm w/ ensuite perfect for elderly living. 4 bdrms upstairs with a primary mastersuite includes a sauna & steam shower. Walking distance to all schools & transit nearby!
Rooms
- TypeLevelDimensionsFlooring
- Laundry roomAbove5' x 8'Other
- BedroomAbove11' x 12'Other
- BedroomAbove13' x 12'Other
- BedroomAbove12' 3.9" x 12' 2"Other
- Living roomMain14' x 13'Other
- Dining roomMain10' x 12' 6"Other
- KitchenMain22' x 15'Other
- FoyerMain17' 6" x 10'Other
- Eating AreaMain22' x 10'Other
- Family roomMain16' x 13'Other
- Media / EntertainmentMain13' 6" x 14' 6"Other
- BedroomMain12' x 10' 6"Other
- Primary bedroomAbove17' x 13' 3.9"Other
Listing Agents
Request More Information
Request More Information
Location
9631 Bakerview Drive, Richmond, British Columbia, V7A 2A2 Canada
Around this property
Information about the area within a 5-minute walk of this property.
Request Neighbourhood Information
Learn more about the neighbourhood and amenities around this home
Request NowPayment Calculator
- $
- %$
- %
- Principal and Interest 0
- Property Taxes 0
- Strata / Condo Fees 0

