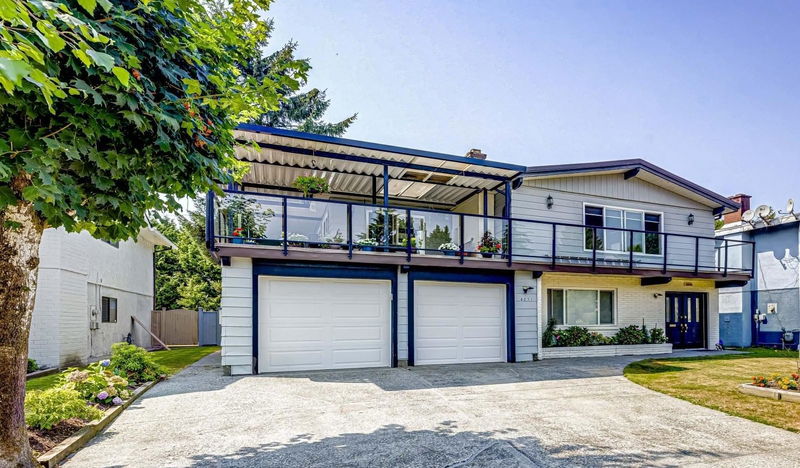Key Facts
- MLS® #: R2914420
- Property ID: SIRC2025754
- Property Type: Residential, Single Family Detached
- Living Space: 3,143 sq.ft.
- Lot Size: 0.22 ac
- Year Built: 1976
- Bedrooms: 6
- Bathrooms: 4
- Parking Spaces: 6
- Listed By:
- RE/MAX Real Estate Services
Property Description
Beautifully updated 6 Bedroom Family home on 60x160 lot in sought-after Cambie and No 5 Road Subdivision. Offering 3 bedrooms, a large family room, 2 bathrooms, and a wrap-around sundeck for Summer BBQ. Recently updated with a Newer kitchen with S/S appliances, paint, new lighting fixtures, and bathroom updates. Fully finished 2BR &-1 bedroom suites. Walking distance to bus, Cambie Shopping Plaza, Mitchell Elementary School, Cambie Secondary Schools & Community Centre. Easy access to Hwy 91/99 Oak/Knight St. Bridges, Airport, Richmond Center, Aberdeen Mall, Costco, River Rock Casino, Tunnel, and Van/Surrey. Double car garage fenced back yard. Perfect Home for a Growing Family! Open House Sat Aug 24th 2-4PM.
Rooms
- TypeLevelDimensionsFlooring
- KitchenBelow11' 2" x 13' 9"Other
- KitchenBelow10' 2" x 11' 6.9"Other
- BedroomBelow10' x 13' 8"Other
- BedroomBelow10' x 12'Other
- BedroomBelow9' 6" x 10' 2"Other
- Laundry roomBelow5' x 7' 9"Other
- Living roomMain13' x 24' 3"Other
- Dining roomMain8' 8" x 11' 3"Other
- KitchenMain7' 9" x 14' 6.9"Other
- Primary bedroomMain11' 9.6" x 13' 6.9"Other
- BedroomMain9' 2" x 11'Other
- BedroomMain9' 2" x 10' 3"Other
- Family roomMain9' x 13'Other
- Laundry roomMain7' 2" x 7' 9"Other
- Recreation RoomBelow13' 5" x 16' 11"Other
Listing Agents
Request More Information
Request More Information
Location
4271 Danforth Drive, Richmond, British Columbia, V6X 2X5 Canada
Around this property
Information about the area within a 5-minute walk of this property.
Request Neighbourhood Information
Learn more about the neighbourhood and amenities around this home
Request NowPayment Calculator
- $
- %$
- %
- Principal and Interest 0
- Property Taxes 0
- Strata / Condo Fees 0

